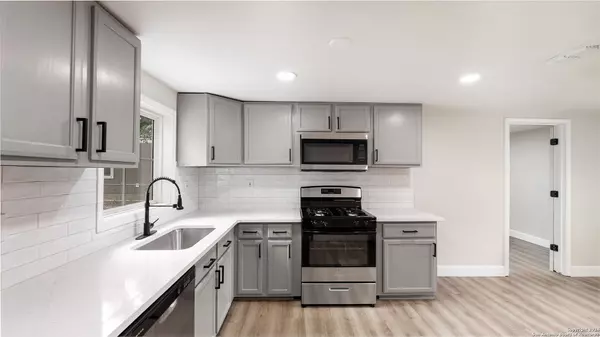$184,999
For more information regarding the value of a property, please contact us for a free consultation.
3 Beds
1 Bath
1,212 SqFt
SOLD DATE : 06/28/2024
Key Details
Property Type Single Family Home
Sub Type Single Residential
Listing Status Sold
Purchase Type For Sale
Square Footage 1,212 sqft
Price per Sqft $152
Subdivision Pleasanton-Original
MLS Listing ID 1769553
Sold Date 06/28/24
Style One Story,Traditional
Bedrooms 3
Full Baths 1
Construction Status Pre-Owned
Year Built 1950
Annual Tax Amount $1,220
Tax Year 2023
Lot Size 10,367 Sqft
Property Description
Are you looking to move out of the city? Well stop on by 309 N Mansfield! This beautiful home right in the heart of Pleasanton, Texas is the perfect home for you to call yours! This home has been thoughtfully remodeled! Located on a double lot totaling a quarter acre this home features 3 bedrooms and 1 bathroom. As soon as you pull into the driveway you will notice the nicely redone carport! When you walk in you will notice the large living room featuring luxury vinyl plank and recessed lighting! As you continue into the home and into the kitchen you will notice there are all new appliances and quartz countertops. The primary bedroom is one of the best features! It is large enough to fit a full bedroom set and more! Beautiful barn doors for the large closet! The bathroom has been beautifully retiled and features a new vanity and quartz countertop! The backyard is perfect for the summer to enjoy gatherings with friends and family. Come take a tour and see all this amazing home has to offer!
Location
State TX
County Atascosa
Area 2900
Direction N
Rooms
Master Bedroom Main Level 16X19 DownStairs
Bedroom 2 Main Level 10X9
Bedroom 3 Main Level 13X9
Living Room Main Level 18X12
Dining Room Main Level 9X6
Kitchen Main Level 9X6
Interior
Heating Central
Cooling One Central
Flooring Ceramic Tile, Vinyl
Heat Source Natural Gas
Exterior
Exterior Feature Privacy Fence, Chain Link Fence
Parking Features None/Not Applicable
Pool None
Amenities Available None
Roof Type Composition
Private Pool N
Building
Lot Description 1/4 - 1/2 Acre
Sewer Sewer System, City
Water Water System, City
Construction Status Pre-Owned
Schools
Elementary Schools Pleasanton
Middle Schools Pleasanton
High Schools Pleasanton
School District Pleasanton
Others
Acceptable Financing Conventional, FHA, VA, Cash
Listing Terms Conventional, FHA, VA, Cash
Read Less Info
Want to know what your home might be worth? Contact us for a FREE valuation!

Our team is ready to help you sell your home for the highest possible price ASAP

"My job is to find and attract mastery-based agents to the office, protect the culture, and make sure everyone is happy! "








