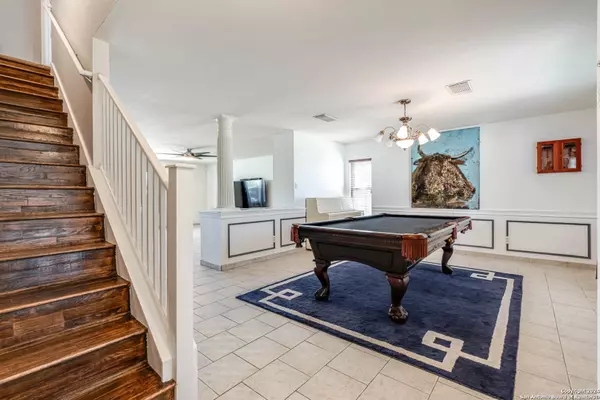$379,900
For more information regarding the value of a property, please contact us for a free consultation.
3 Beds
3 Baths
2,871 SqFt
SOLD DATE : 07/01/2024
Key Details
Property Type Single Family Home
Sub Type Single Residential
Listing Status Sold
Purchase Type For Sale
Square Footage 2,871 sqft
Price per Sqft $132
Subdivision Champion Springs
MLS Listing ID 1763956
Sold Date 07/01/24
Style Two Story
Bedrooms 3
Full Baths 2
Half Baths 1
Construction Status Pre-Owned
HOA Fees $9/ann
Year Built 2001
Annual Tax Amount $8,654
Tax Year 2023
Lot Size 7,405 Sqft
Property Description
Welcome to 1343 Pecan Station, situated in the heart of Stone Oak! Featuring 3 bedrooms, 2.5 baths, and 2,871 square feet of living space, this home offers a tranquil haven for all. As you enter, you are greeted by an open floor plan seamlessly connecting the living, dining, and kitchen areas basking in natural light. Indulge in the entertainer's dream kitchen with a spacious island and stainless steel appliances. Upstairs, discover all Bedrooms and a versatile game room offering additional space for leisure and entertainment. Inside the Master Bedroom, you are greeted with an ensuite nook, perfect for a study, nursery, or simply a cozy retreat. Step outside to your oasis with an outdoor pool, large deck, and mature oak trees, perfect for soaking up the sun and hosting gatherings with friends and family. Zoned to the desirable *North East ISD* and *Ronald Reagan High School* Situated in a quiet cul-de-sac with minimal traffic and regular visits from deer, immerse yourself in nature's embrace. Plus, with the development of the 204-acre Classen-Steubing Ranch into a major park, greenbelt views, and outdoor adventures are right at your fingertips. Enhanced with garage storage shelving and conveniently located near 281 and other major thoroughfares, this home truly has it all. Don't miss out-this home will not last long and is a must-see!
Location
State TX
County Bexar
Area 1801
Rooms
Master Bathroom 2nd Level 12X10 Tub/Shower Combo, Double Vanity
Master Bedroom 2nd Level 18X15 Upstairs
Bedroom 2 2nd Level 14X10
Bedroom 3 2nd Level 13X11
Living Room Main Level 17X19
Dining Room Main Level 14X17
Kitchen Main Level 12X13
Interior
Heating Central
Cooling One Central
Flooring Carpeting, Ceramic Tile
Heat Source Electric
Exterior
Exterior Feature Deck/Balcony, Privacy Fence, Mature Trees
Parking Features Two Car Garage
Pool Above Ground Pool
Amenities Available None
Roof Type Composition
Private Pool Y
Building
Lot Description Cul-de-Sac/Dead End, On Greenbelt, Mature Trees (ext feat)
Foundation Slab
Sewer Sewer System, City
Water City
Construction Status Pre-Owned
Schools
Elementary Schools Las Lomas
School District North East I.S.D
Others
Acceptable Financing Conventional, FHA, VA, Cash
Listing Terms Conventional, FHA, VA, Cash
Read Less Info
Want to know what your home might be worth? Contact us for a FREE valuation!

Our team is ready to help you sell your home for the highest possible price ASAP
"My job is to find and attract mastery-based agents to the office, protect the culture, and make sure everyone is happy! "








