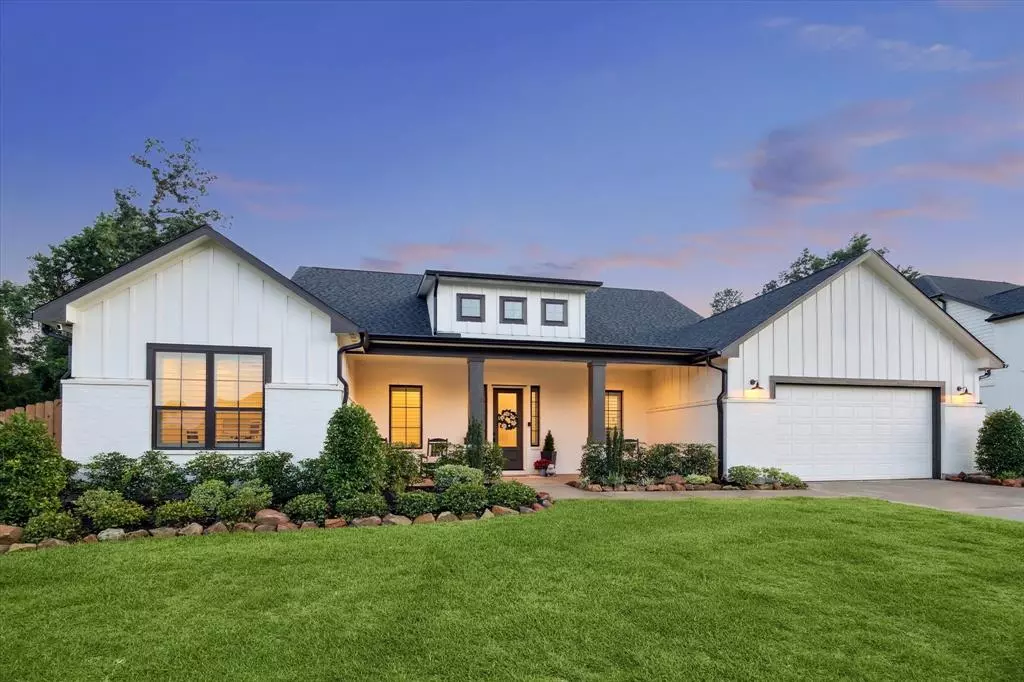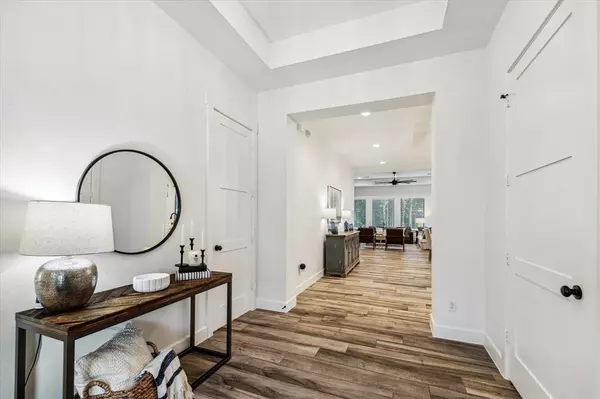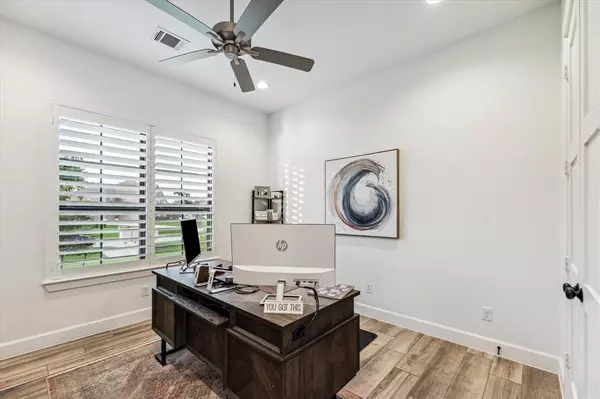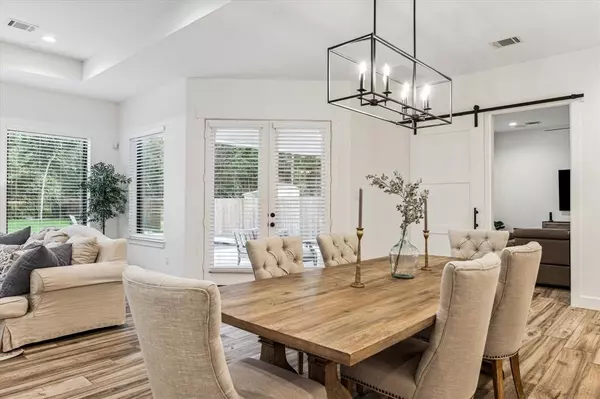$685,000
For more information regarding the value of a property, please contact us for a free consultation.
3 Beds
2.1 Baths
3,104 SqFt
SOLD DATE : 07/01/2024
Key Details
Property Type Single Family Home
Listing Status Sold
Purchase Type For Sale
Square Footage 3,104 sqft
Price per Sqft $220
Subdivision Magnolia Reserve 02
MLS Listing ID 53836762
Sold Date 07/01/24
Style Other Style
Bedrooms 3
Full Baths 2
Half Baths 1
HOA Fees $66/ann
HOA Y/N 1
Year Built 2020
Annual Tax Amount $8,075
Tax Year 2023
Lot Size 0.437 Acres
Acres 0.4368
Property Description
Welcome to your dream home in Magnolia Reserve, Texas! Nestled in the heart of nature, this breathtaking 2021 farmhouse, crafted by the renowned semi-custom builder Bethel, is a true masterpiece.As you step inside, be prepared to be captivated by the grandeur of high ceilings and natural light flooding the space. With a whole house generator ensuring peace of mind, this single-story abode offers not just comfort but convenience.Step outside and discover your oasis - an oversized covered patio invites you to unwind, while the sparkling pool and spa promise endless hours of relaxation. The expansive fenced backyard provides ample space for outdoor activities a nd gatherings, making it perfect for entertaining friends and family.The heart of this home lies in its open-concept kitchen, boasting a large island that serves as a focal point for gatherings.Don't let this opportunity slip away - indulge in luxury living at its finest with this exquisite property.
Location
State TX
County Montgomery
Area Magnolia/1488 East
Rooms
Bedroom Description All Bedrooms Down,En-Suite Bath,Walk-In Closet
Other Rooms Family Room, Kitchen/Dining Combo, Living Area - 1st Floor, Media
Master Bathroom Half Bath, Primary Bath: Double Sinks, Primary Bath: Separate Shower, Primary Bath: Soaking Tub, Secondary Bath(s): Double Sinks, Vanity Area
Kitchen Breakfast Bar, Instant Hot Water, Island w/o Cooktop, Kitchen open to Family Room, Pantry, Pot Filler, Pots/Pans Drawers, Walk-in Pantry
Interior
Interior Features High Ceiling
Heating Central Gas
Cooling Central Electric
Flooring Tile
Fireplaces Number 1
Fireplaces Type Gas Connections, Gaslog Fireplace
Exterior
Exterior Feature Back Yard, Covered Patio/Deck, Fully Fenced, Spa/Hot Tub, Sprinkler System
Parking Features Oversized Garage
Garage Spaces 2.0
Garage Description Double-Wide Driveway
Pool Gunite, Heated, In Ground
Roof Type Composition
Street Surface Concrete,Gutters
Private Pool Yes
Building
Lot Description Subdivision Lot
Story 1
Foundation Slab
Lot Size Range 1/4 Up to 1/2 Acre
Builder Name BETHEL
Water Water District
Structure Type Brick,Cement Board
New Construction No
Schools
Elementary Schools Magnolia Parkway Elementary School
Middle Schools Bear Branch Junior High School
High Schools Magnolia High School
School District 36 - Magnolia
Others
Senior Community No
Restrictions Deed Restrictions,Restricted
Tax ID 7123-02-02000
Ownership Full Ownership
Energy Description Attic Fan,Ceiling Fans,Generator,High-Efficiency HVAC,HVAC>13 SEER,Tankless/On-Demand H2O Heater
Acceptable Financing Cash Sale, Conventional, VA
Tax Rate 1.5787
Disclosures Other Disclosures, Sellers Disclosure
Listing Terms Cash Sale, Conventional, VA
Financing Cash Sale,Conventional,VA
Special Listing Condition Other Disclosures, Sellers Disclosure
Read Less Info
Want to know what your home might be worth? Contact us for a FREE valuation!

Our team is ready to help you sell your home for the highest possible price ASAP

Bought with Better Homes and Gardens Real Estate Gary Greene - Lake Conroe South

"My job is to find and attract mastery-based agents to the office, protect the culture, and make sure everyone is happy! "








