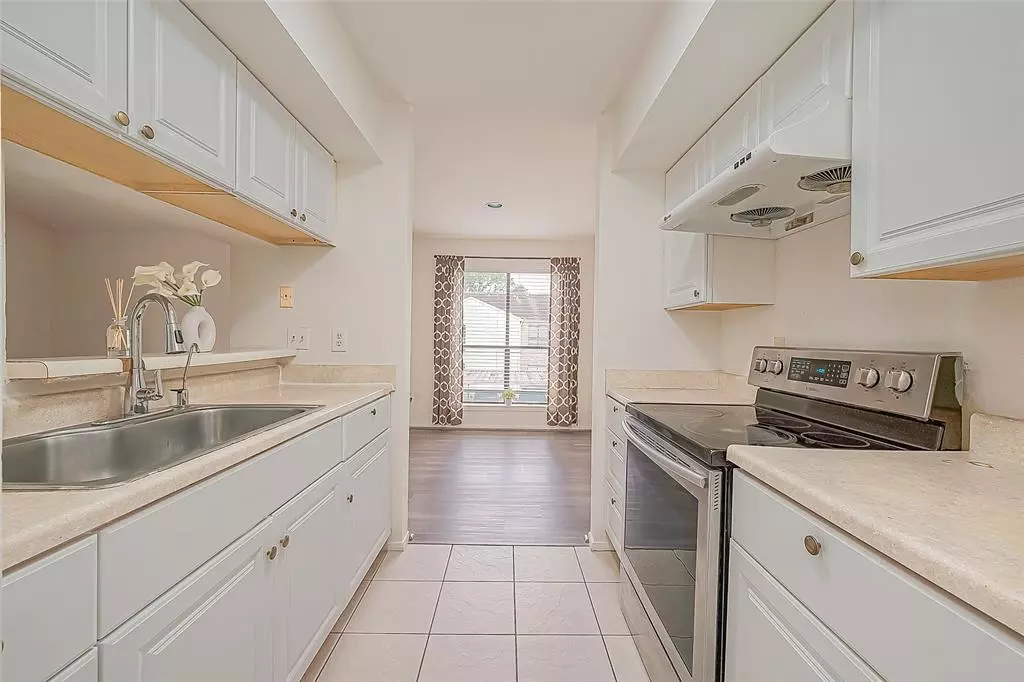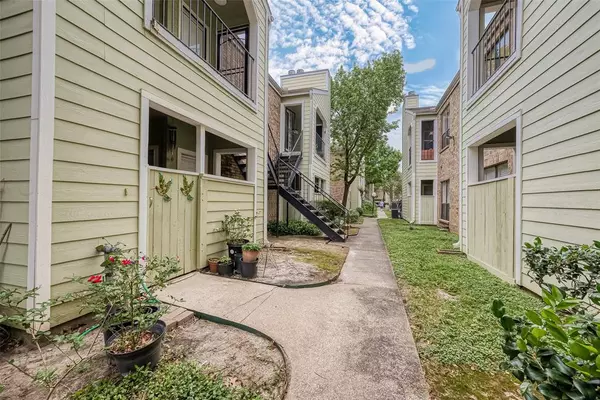$98,000
For more information regarding the value of a property, please contact us for a free consultation.
1 Bed
1 Bath
803 SqFt
SOLD DATE : 07/02/2024
Key Details
Property Type Condo
Sub Type Condominium
Listing Status Sold
Purchase Type For Sale
Square Footage 803 sqft
Price per Sqft $114
Subdivision Harborgreen Cond
MLS Listing ID 95182553
Sold Date 07/02/24
Style Other Style
Bedrooms 1
Full Baths 1
HOA Fees $253/mo
Year Built 1982
Property Description
This second-floor unit is nestled within a gated community and features stunning tile flooring throughout, complemented by new recessed ceiling lights. The spacious living room is accented with a cozy wood-burning fireplace, while the bedroom boasts a generous walk-in closet, providing plenty of storage space. Included appliances are a refrigerator, washer/dryer and dishwasher. Its prime location offers easy access to freeways, hospitals, shopping centers, and banks, making this pristine unit ready for immediate move-in.
The unit is sold as it is. Please confirm school information, square footage and all other information with independent sources. All information is supplied as a courtesy & was procured from other sources and although usually correct, can change or be inaccurate.
Location
State TX
County Harris
Area Sharpstown Area
Rooms
Bedroom Description Primary Bed - 1st Floor
Other Rooms Formal Living, Living Area - 1st Floor, Living/Dining Combo, Utility Room in House
Master Bathroom Primary Bath: Soaking Tub, Primary Bath: Tub/Shower Combo
Interior
Heating Central Electric
Cooling Central Electric
Fireplaces Number 1
Appliance Dryer Included, Washer Included
Exterior
Exterior Feature Balcony
Carport Spaces 1
Roof Type Composition
Private Pool No
Building
Story 1
Unit Location In Golf Course Community
Entry Level 2nd Level
Foundation Other
Sewer Public Sewer
Water Public Water
Structure Type Other,Wood
New Construction No
Schools
Elementary Schools Neff Elementary School
Middle Schools Sugar Grove Middle School
High Schools Sharpstown High School
School District 27 - Houston
Others
Pets Allowed With Restrictions
HOA Fee Include Exterior Building,Trash Removal
Senior Community No
Tax ID 115-139-007-0004
Ownership Full Ownership
Disclosures Other Disclosures, Sellers Disclosure
Special Listing Condition Other Disclosures, Sellers Disclosure
Pets Allowed With Restrictions
Read Less Info
Want to know what your home might be worth? Contact us for a FREE valuation!

Our team is ready to help you sell your home for the highest possible price ASAP

Bought with B & W Realty Group LLC

"My job is to find and attract mastery-based agents to the office, protect the culture, and make sure everyone is happy! "








