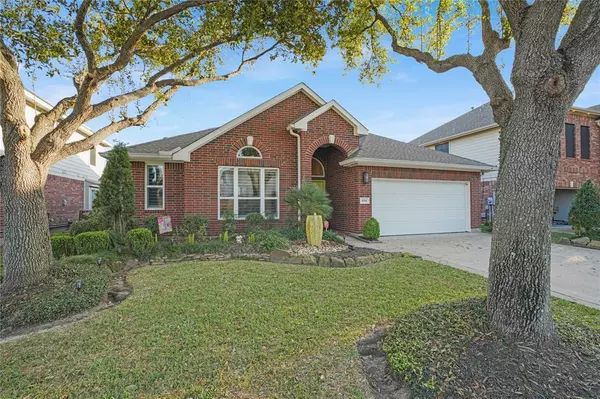$392,000
For more information regarding the value of a property, please contact us for a free consultation.
3 Beds
2 Baths
2,149 SqFt
SOLD DATE : 07/02/2024
Key Details
Property Type Single Family Home
Listing Status Sold
Purchase Type For Sale
Square Footage 2,149 sqft
Price per Sqft $180
Subdivision Park Place Sec 08
MLS Listing ID 80018756
Sold Date 07/02/24
Style Traditional
Bedrooms 3
Full Baths 2
Year Built 2004
Annual Tax Amount $8,760
Tax Year 2023
Lot Size 6,951 Sqft
Property Description
BEAUTIFULLY Remodeled Upgraded HOME with extreme detail. Living area features an upgraded gas log fireplace surrounded with glass tile, engineered wood flooring & built in custom entertainment area. Stainless; kitchen appliances, including gas slide in range, dishwasher, microwave, KitchenAid under-counter ice maker, subway tile back splash, beautiful granite expanded island. Primary bath stand-up shower, with separate soaker tub, granite counters, fixtures, mirrors, lighting. Large walk-in closet with built-in shelving, lighting, desk, small closet inside the walk-in. Insulated lowE windows and insulated exterior doors. Garage floor has a commercial grade epoxy coating and commercial grade laminate cabinets, insulated garage doors and hot walls insulated. NO HOA. Water features in front and back yard are staying with the home. A/C was replaced, roof has been replaced. To check out homes list of upgrades and remodels Call or text your Agent for a private showing.
Location
State TX
County Harris
Area Deer Park
Rooms
Bedroom Description All Bedrooms Down,En-Suite Bath,Primary Bed - 1st Floor,Walk-In Closet
Other Rooms 1 Living Area, Family Room, Home Office/Study, Kitchen/Dining Combo, Living/Dining Combo, Utility Room in House
Master Bathroom Primary Bath: Double Sinks, Primary Bath: Separate Shower, Primary Bath: Soaking Tub, Secondary Bath(s): Tub/Shower Combo, Vanity Area
Den/Bedroom Plus 3
Kitchen Island w/o Cooktop, Kitchen open to Family Room, Pantry, Soft Closing Cabinets, Soft Closing Drawers
Interior
Interior Features Alarm System - Leased, Crown Molding, Fire/Smoke Alarm, High Ceiling, Refrigerator Included, Window Coverings
Heating Central Gas
Cooling Central Electric
Flooring Engineered Wood, Tile
Fireplaces Number 1
Fireplaces Type Gas Connections, Gaslog Fireplace
Exterior
Exterior Feature Back Yard Fenced, Covered Patio/Deck, Sprinkler System, Storage Shed
Parking Features Attached Garage
Garage Spaces 2.0
Garage Description Auto Garage Door Opener, Double-Wide Driveway
Roof Type Composition
Street Surface Concrete,Curbs
Private Pool No
Building
Lot Description Subdivision Lot
Faces North
Story 1
Foundation Slab
Lot Size Range 0 Up To 1/4 Acre
Sewer Public Sewer
Water Public Water
Structure Type Brick,Cement Board
New Construction No
Schools
Elementary Schools Jp Dabbs Elementary School
Middle Schools Bonnette Junior High School
High Schools Deer Park High School
School District 16 - Deer Park
Others
Senior Community No
Restrictions Deed Restrictions,Unknown
Tax ID 124-348-013-0004
Ownership Full Ownership
Energy Description Ceiling Fans,Digital Program Thermostat,High-Efficiency HVAC,Insulated/Low-E windows
Acceptable Financing Cash Sale, Conventional, FHA, VA
Tax Rate 2.5226
Disclosures Home Protection Plan, Sellers Disclosure
Listing Terms Cash Sale, Conventional, FHA, VA
Financing Cash Sale,Conventional,FHA,VA
Special Listing Condition Home Protection Plan, Sellers Disclosure
Read Less Info
Want to know what your home might be worth? Contact us for a FREE valuation!

Our team is ready to help you sell your home for the highest possible price ASAP

Bought with Coldwell Banker Realty - Sugar Land

"My job is to find and attract mastery-based agents to the office, protect the culture, and make sure everyone is happy! "








