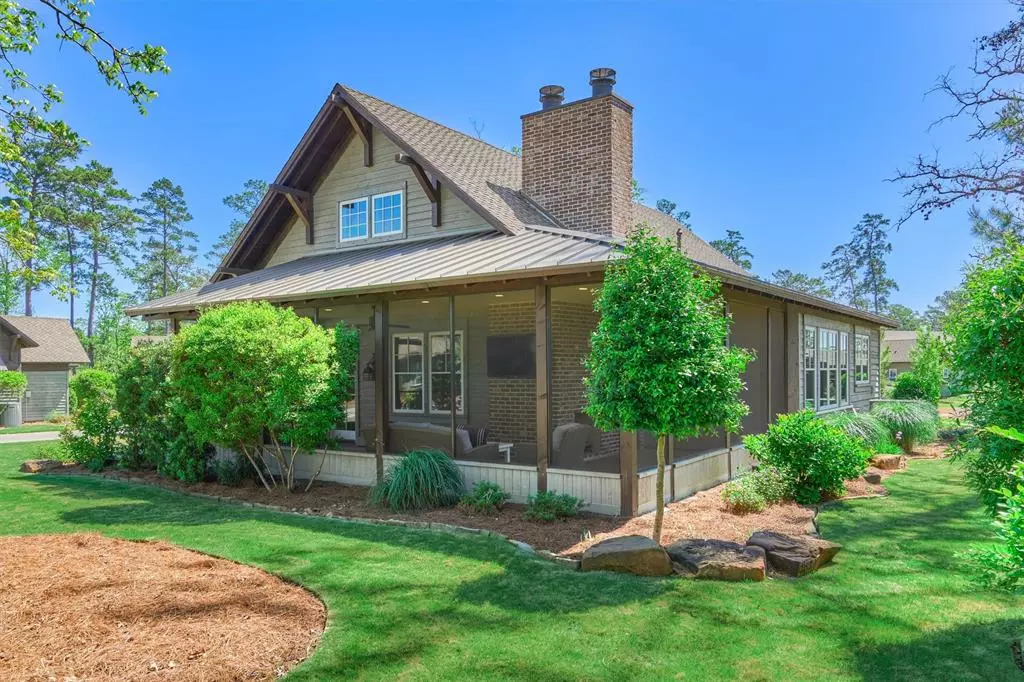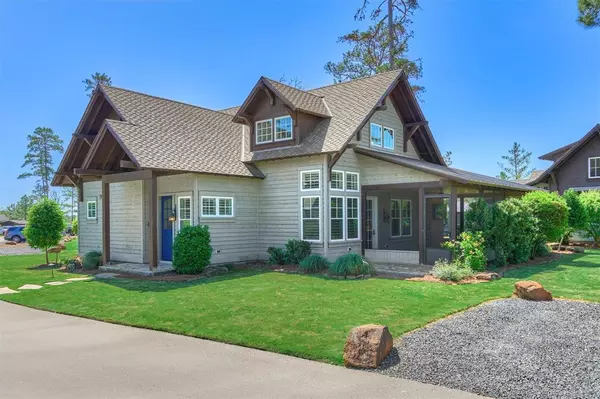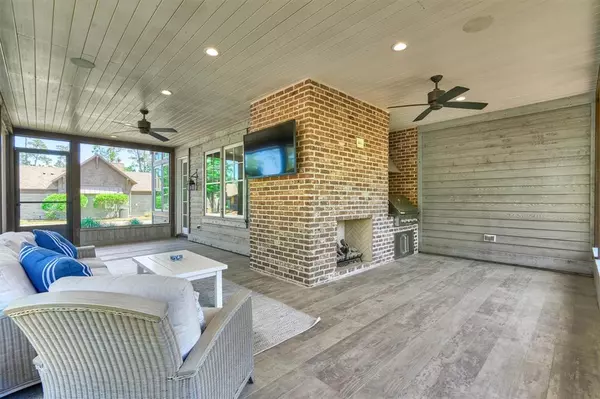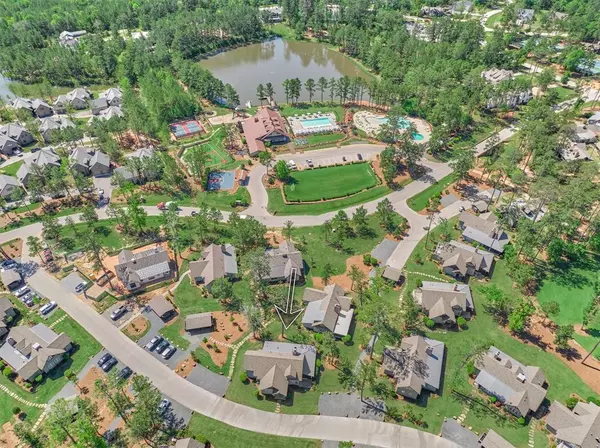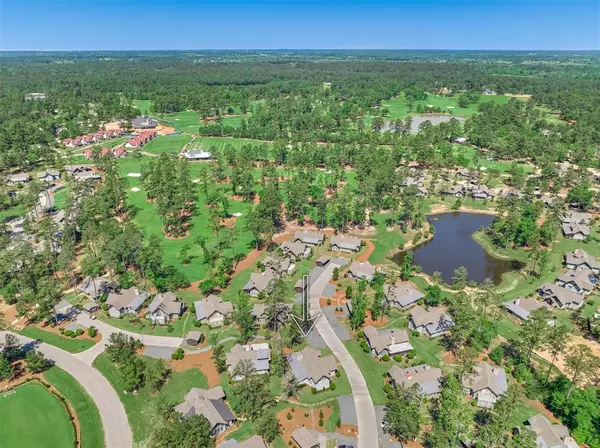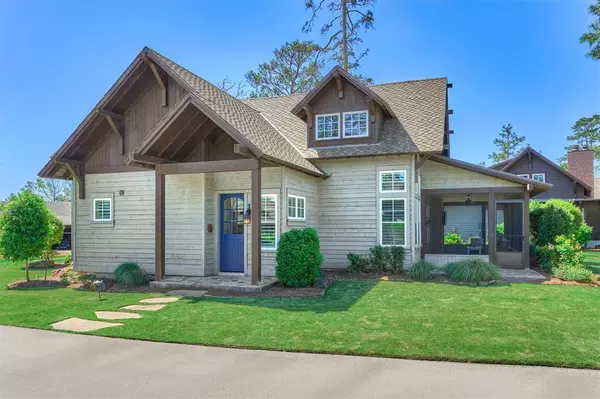$1,625,000
For more information regarding the value of a property, please contact us for a free consultation.
4 Beds
4.1 Baths
2,444 SqFt
SOLD DATE : 06/27/2024
Key Details
Property Type Single Family Home
Listing Status Sold
Purchase Type For Sale
Square Footage 2,444 sqft
Price per Sqft $626
Subdivision Bluejack National Condo
MLS Listing ID 91643127
Sold Date 06/27/24
Style Traditional
Bedrooms 4
Full Baths 4
Half Baths 1
HOA Fees $323/ann
HOA Y/N 1
Year Built 2018
Annual Tax Amount $21,991
Tax Year 2023
Lot Size 0.330 Acres
Acres 0.33
Property Description
As you enter this gorgeous cottage, inspired by classic American architecture, at the highly coveted Bluejack National, you will notice the beautifully beamed ceilings, bright and airy open floor plan, large windows, and extensive shiplap throughout! The kitchen features quartz countertops and Dacor appliances (including a wine fridge)! In the bedrooms you will find wooden shutters on the windows, high ceilings, and wooden plank tile floors. Primary bedroom features a gorgeous barn door that leads to your primary bathroom with a dual vanity and an oversized soaking tub. Your fully screened back porch is the perfect place to grill dinner, watch the game, or snuggle on the couch in front of your fireplace. Whether you are living at Bluejack National, that boasts the #1 Private golf course in the state of Texas, full-time, using it as a weekend getaway, or simply for the holidays, you owe it to yourself to make this home yours.
Location
State TX
County Montgomery
Community Bluejack National
Area Magnolia/1488 West
Rooms
Bedroom Description En-Suite Bath,Primary Bed - 1st Floor,Primary Bed - 2nd Floor,Split Plan,Walk-In Closet
Other Rooms 1 Living Area, Family Room
Master Bathroom Primary Bath: Double Sinks, Primary Bath: Separate Shower, Primary Bath: Soaking Tub
Den/Bedroom Plus 4
Kitchen Island w/o Cooktop, Kitchen open to Family Room, Pantry
Interior
Interior Features Crown Molding, Fire/Smoke Alarm, High Ceiling, Window Coverings
Heating Central Gas
Cooling Central Electric
Flooring Tile
Fireplaces Number 2
Fireplaces Type Gas Connections
Exterior
Roof Type Composition
Accessibility Manned Gate
Private Pool No
Building
Lot Description In Golf Course Community
Story 1
Foundation Slab
Lot Size Range 0 Up To 1/4 Acre
Water Water District
Structure Type Brick,Cement Board,Wood
New Construction No
Schools
Elementary Schools Audubon Elementary
Middle Schools Magnolia Junior High School
High Schools Magnolia West High School
School District 36 - Magnolia
Others
HOA Fee Include Clubhouse,Grounds,Limited Access Gates,Recreational Facilities
Senior Community No
Restrictions Conservation District,Deed Restrictions
Tax ID 2637-90-07100
Energy Description Ceiling Fans,Digital Program Thermostat,Insulated/Low-E windows,Insulation - Spray-Foam,Radiant Attic Barrier
Acceptable Financing Cash Sale, Conventional
Tax Rate 1.5787
Disclosures Mud, Sellers Disclosure
Listing Terms Cash Sale, Conventional
Financing Cash Sale,Conventional
Special Listing Condition Mud, Sellers Disclosure
Read Less Info
Want to know what your home might be worth? Contact us for a FREE valuation!

Our team is ready to help you sell your home for the highest possible price ASAP

Bought with Fairwater Westmont Real Estate

"My job is to find and attract mastery-based agents to the office, protect the culture, and make sure everyone is happy! "



