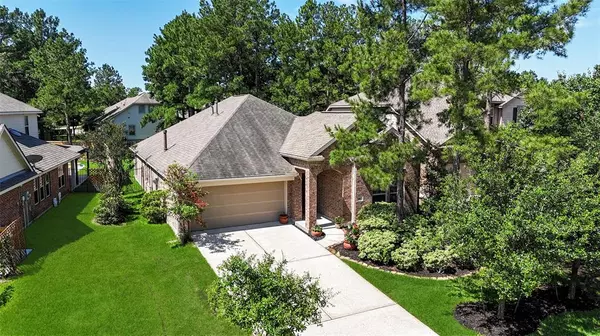$505,000
For more information regarding the value of a property, please contact us for a free consultation.
3 Beds
2 Baths
2,320 SqFt
SOLD DATE : 07/03/2024
Key Details
Property Type Single Family Home
Listing Status Sold
Purchase Type For Sale
Square Footage 2,320 sqft
Price per Sqft $224
Subdivision The Woodlands Creekside Park 14
MLS Listing ID 26143327
Sold Date 07/03/24
Style Traditional
Bedrooms 3
Full Baths 2
Year Built 2010
Annual Tax Amount $8,693
Tax Year 2023
Lot Size 7,354 Sqft
Acres 0.1688
Property Description
Discover the epitome of elegance and ease in this beautifully designed home, boasting an open layout that seamlessly connects living spaces for optimal comfort and entertaining. The welcoming entry leads you into a refined study with French doors, providing a serene workspace. The kitchen is a chef's dream, featuring extensive counter space and multiple dining options for both quick meals and elaborate gatherings. Freshly painted interiors are complemented by a blend of tile and wood flooring, with new carpet in the bedrooms adding a touch of warmth. The garage is enhanced with durable epoxy flooring, and the inclusion of a water softener, washer, dryer, and refrigerator ensures a move-in ready experience. Outdoor enthusiasts will appreciate the surrounding walking trails and the proximity to a tranquil lake, perfect for leisurely activities and enjoying nature's beauty. This home is an ideal sanctuary for those seeking a blend of luxury, functionality, and access to outdoor pleasures.
Location
State TX
County Harris
Community The Woodlands
Area The Woodlands
Rooms
Bedroom Description En-Suite Bath
Other Rooms 1 Living Area, Home Office/Study
Den/Bedroom Plus 4
Interior
Heating Central Gas
Cooling Central Electric
Flooring Carpet, Tile, Wood
Fireplaces Number 1
Fireplaces Type Gas Connections
Exterior
Parking Features Attached Garage
Garage Spaces 2.0
Garage Description Double-Wide Driveway
Roof Type Composition
Private Pool No
Building
Lot Description Subdivision Lot
Story 1
Foundation Slab
Lot Size Range 0 Up To 1/4 Acre
Water Water District
Structure Type Brick,Cement Board
New Construction No
Schools
Elementary Schools Timber Creek Elementary School (Tomball)
Middle Schools Creekside Park Junior High School
High Schools Tomball High School
School District 53 - Tomball
Others
Senior Community No
Restrictions Build Line Restricted,Deed Restrictions
Tax ID 131-265-002-0002
Tax Rate 2.3595
Disclosures Sellers Disclosure
Special Listing Condition Sellers Disclosure
Read Less Info
Want to know what your home might be worth? Contact us for a FREE valuation!

Our team is ready to help you sell your home for the highest possible price ASAP

Bought with Coldwell Banker D'Ann Harper, REALTOR

"My job is to find and attract mastery-based agents to the office, protect the culture, and make sure everyone is happy! "








