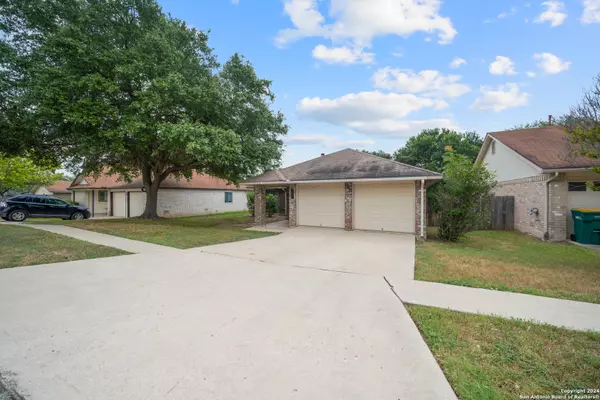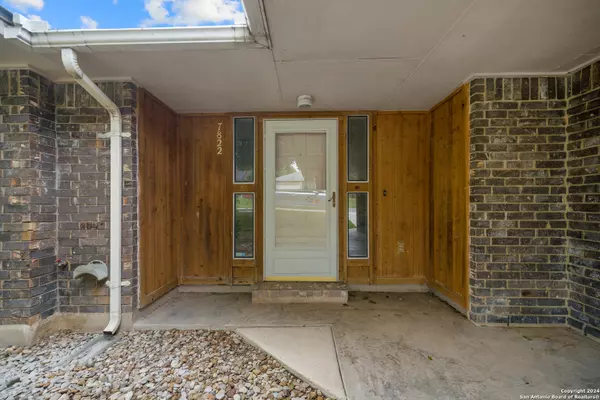$234,950
For more information regarding the value of a property, please contact us for a free consultation.
3 Beds
2 Baths
1,368 SqFt
SOLD DATE : 07/02/2024
Key Details
Property Type Single Family Home
Sub Type Single Residential
Listing Status Sold
Purchase Type For Sale
Square Footage 1,368 sqft
Price per Sqft $171
Subdivision Woodcrest
MLS Listing ID 1779874
Sold Date 07/02/24
Style One Story
Bedrooms 3
Full Baths 2
Construction Status Pre-Owned
Year Built 1983
Annual Tax Amount $4,824
Tax Year 2024
Lot Size 6,534 Sqft
Property Description
Discover a charming 3-bedroom, 2-bathroom residence nestled in the sought-after Woodcrest neighborhood of Live Oak, TX. This inviting home boasts an airy open floorplan complemented by soaring ceilings in the main living space. As you enter, be greeted by newly laid vinyl plank flooring that gracefully extends through the expansive family room and adjacent bedrooms. Unwind by the cozy fireplace in the family room, which seamlessly flows into the kitchen and adjoining dining area, ideal for effortless entertaining. Natural light streams through the sizable window nook, enhancing the warm ambiance. The kitchen offers ample countertop space and coordinated white appliances. Retreat to the serene master suite, thoughtfully situated apart from the secondary bedrooms for enhanced privacy. Pamper yourself in the full en-suite bathroom featuring double vanities, a combined tub/shower, and a generous walk-in closet. Each secondary room boasts generous proportions, ensuring comfort for all occupants. Step outside to the backyard oasis, complete with a spacious covered patio and extended deck, perfect for hosting delightful weekend BBQ gatherings. Conveniently positioned near Interstate 35, this home provides easy access to a plethora of shopping and dining destinations. Randolph AFB and SAMMC are just a short drive away. Don't miss the opportunity to experience this inviting abode firsthand!
Location
State TX
County Bexar
Area 1600
Rooms
Master Bathroom Main Level 10X8 Tub/Shower Combo, Double Vanity
Master Bedroom Main Level 14X13 Split, Walk-In Closet, Ceiling Fan, Full Bath
Bedroom 2 Main Level 12X10
Bedroom 3 Main Level 11X11
Dining Room Main Level 11X10
Kitchen Main Level 13X13
Family Room Main Level 25X17
Interior
Heating Central
Cooling One Central
Flooring Vinyl
Heat Source Natural Gas
Exterior
Exterior Feature Patio Slab, Covered Patio, Deck/Balcony, Privacy Fence, Storage Building/Shed
Parking Features Two Car Garage, Attached
Pool None
Amenities Available None
Roof Type Composition
Private Pool N
Building
Faces East,South
Foundation Slab
Sewer Sewer System, City
Water City
Construction Status Pre-Owned
Schools
Elementary Schools Royal Ridge
Middle Schools White Ed
High Schools Roosevelt
School District North East I.S.D
Others
Acceptable Financing Conventional, FHA, VA, TX Vet, Cash
Listing Terms Conventional, FHA, VA, TX Vet, Cash
Read Less Info
Want to know what your home might be worth? Contact us for a FREE valuation!

Our team is ready to help you sell your home for the highest possible price ASAP
"My job is to find and attract mastery-based agents to the office, protect the culture, and make sure everyone is happy! "








