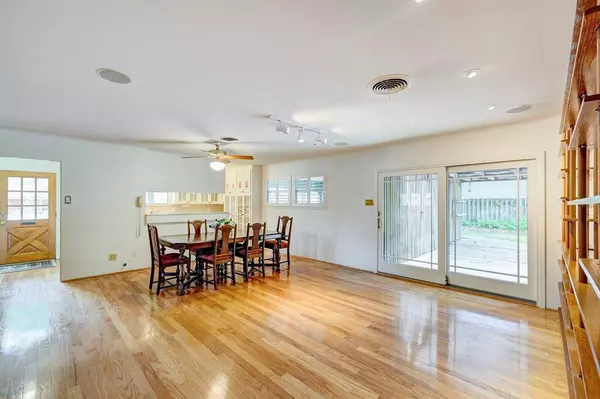$410,000
For more information regarding the value of a property, please contact us for a free consultation.
4 Beds
2 Baths
1,881 SqFt
SOLD DATE : 07/08/2024
Key Details
Property Type Single Family Home
Listing Status Sold
Purchase Type For Sale
Square Footage 1,881 sqft
Price per Sqft $235
Subdivision Spring Branch Woods
MLS Listing ID 92426908
Sold Date 07/08/24
Style Traditional
Bedrooms 4
Full Baths 2
Year Built 1958
Annual Tax Amount $8,260
Tax Year 2023
Lot Size 0.276 Acres
Acres 0.2761
Property Description
Fantastic ranch home with lovely landscaping and shade trees on an oversized 12,000sf lot (HCAD). Enjoy entertaining in your spacious living room plus family room! Warm hardwood floors! The family room opens to the dining room and kitchen and is the heart of the home. From the family room step out double pane sliding doors to the backyard deck. The delightful deck has wonderful views of the backyard, a grill and bench seating for effortless entertaining! This is a lovingly maintained and welcoming home to live in now and update over time. Roof 2020. Recently opened Underbelly and Wild Oats restaurants are blocks away. There is also a hike and bike trail along the south side of the neighborhood that will take you to Mias and Torchys Tacos restaurants. Nearby Woodview Elementary school (Buyer to verify eligibility for attendance) is being rebuilt and there are many recent construction homes in this vibrant neighborhood. All info is per Seller.
Location
State TX
County Harris
Area Spring Branch
Rooms
Bedroom Description All Bedrooms Down,En-Suite Bath,Primary Bed - 1st Floor
Other Rooms Family Room, Formal Living, Living Area - 1st Floor, Utility Room in House
Master Bathroom Primary Bath: Shower Only, Secondary Bath(s): Tub/Shower Combo
Den/Bedroom Plus 4
Kitchen Kitchen open to Family Room
Interior
Interior Features Crown Molding, Dryer Included, Formal Entry/Foyer, Washer Included
Heating Central Gas
Cooling Central Electric
Flooring Tile, Wood
Exterior
Exterior Feature Back Yard, Back Yard Fenced, Patio/Deck, Sprinkler System, Storage Shed
Carport Spaces 2
Garage Description Double-Wide Driveway
Roof Type Composition
Street Surface Concrete
Private Pool No
Building
Lot Description Corner, Wooded
Faces North
Story 1
Foundation Slab
Lot Size Range 1/4 Up to 1/2 Acre
Sewer Public Sewer
Water Public Water
Structure Type Brick,Wood
New Construction No
Schools
Elementary Schools Woodview Elementary School
Middle Schools Spring Branch Middle School (Spring Branch)
High Schools Spring Woods High School
School District 49 - Spring Branch
Others
Senior Community No
Restrictions Deed Restrictions
Tax ID 086-172-000-0001
Energy Description Attic Vents,Ceiling Fans,North/South Exposure,Radiant Attic Barrier
Acceptable Financing Cash Sale, Conventional
Tax Rate 2.4379
Disclosures Sellers Disclosure
Listing Terms Cash Sale, Conventional
Financing Cash Sale,Conventional
Special Listing Condition Sellers Disclosure
Read Less Info
Want to know what your home might be worth? Contact us for a FREE valuation!

Our team is ready to help you sell your home for the highest possible price ASAP

Bought with Security American Realty, Inc.

"My job is to find and attract mastery-based agents to the office, protect the culture, and make sure everyone is happy! "








