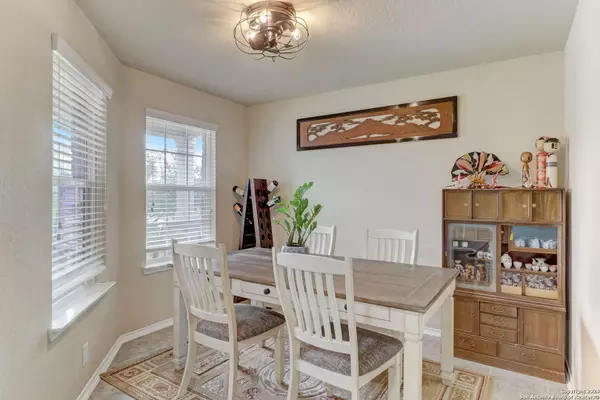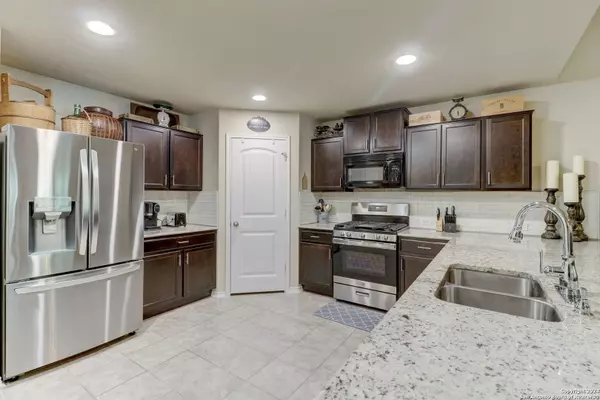$339,500
For more information regarding the value of a property, please contact us for a free consultation.
4 Beds
3 Baths
2,260 SqFt
SOLD DATE : 07/11/2024
Key Details
Property Type Single Family Home
Sub Type Single Residential
Listing Status Sold
Purchase Type For Sale
Square Footage 2,260 sqft
Price per Sqft $150
Subdivision Redbird Ranch
MLS Listing ID 1779311
Sold Date 07/11/24
Style Two Story,Traditional
Bedrooms 4
Full Baths 2
Half Baths 1
Construction Status Pre-Owned
HOA Fees $58/qua
Year Built 2015
Annual Tax Amount $5,868
Tax Year 2024
Lot Size 8,319 Sqft
Property Description
***VA Assumable Loan with 4.375% interest rate for qualified VA loan buyers*** Must see home located in a serene cul-de-sac, oversized lot, backing onto a greenbelt. This well-maintained two-story home offers 4 bedrooms, 2.5 bathrooms, and a covered front and back porch! The open kitchen features a corner pantry, stainless steel appliances, granite countertops, and an extended breakfast bar. The living room is open and airy with vaulted ceilings. The main bedroom suite is located downstairs off the family room and includes dual vanities, an upgraded spa, tiled walk-in shower, and a walk-in closet with built-in shelving. A half bathroom is located off the family room and an oversized utility room is located off the kitchen by the stairs. The second floor includes a spacious game room, a second full bath and three large bedrooms with walk-in closets. You will fall in love with the stunning, private backyard oasis, featuring beautiful landscaping, mature trees, and a deck. Irrigation included. Enjoy direct trail access to schools, 10 mile bike/walk trails, amenity centers, close to HEB, Costco, dining, shopping, a 30-minute drive to downtown San Antonio. Proximity to Lackland AFB adds convenience. Schedule your tour today! ***Upgraded new roof and new windows installed May 2024. The refrigerator, washer/dryer, gas stove and water softener stay with the home***
Location
State TX
County Bexar
Area 0104
Rooms
Master Bathroom Main Level 11X9 Shower Only, Double Vanity
Master Bedroom Main Level 17X15 Split, DownStairs, Walk-In Closet, Ceiling Fan, Full Bath
Bedroom 2 2nd Level 12X12
Bedroom 3 2nd Level 13X12
Bedroom 4 2nd Level 13X11
Dining Room Main Level 11X11
Kitchen Main Level 14X11
Family Room Main Level 17X6
Interior
Heating Central
Cooling One Central
Flooring Carpeting, Ceramic Tile
Heat Source Natural Gas
Exterior
Exterior Feature Patio Slab, Covered Patio, Bar-B-Que Pit/Grill, Privacy Fence, Sprinkler System, Double Pane Windows, Mature Trees
Parking Features Two Car Garage
Pool None
Amenities Available Pool, Tennis, Clubhouse, Park/Playground, Jogging Trails, Sports Court, Bike Trails, Basketball Court
Roof Type Composition
Private Pool N
Building
Lot Description Cul-de-Sac/Dead End, On Greenbelt
Foundation Slab
Sewer Sewer System
Water Water System
Construction Status Pre-Owned
Schools
Elementary Schools Herbert G. Boldt Ele
Middle Schools Bernal
High Schools Harlan Hs
School District Northside
Others
Acceptable Financing Conventional, FHA, VA, TX Vet, Cash, Assumption w/Qualifying, USDA
Listing Terms Conventional, FHA, VA, TX Vet, Cash, Assumption w/Qualifying, USDA
Read Less Info
Want to know what your home might be worth? Contact us for a FREE valuation!

Our team is ready to help you sell your home for the highest possible price ASAP
"My job is to find and attract mastery-based agents to the office, protect the culture, and make sure everyone is happy! "








