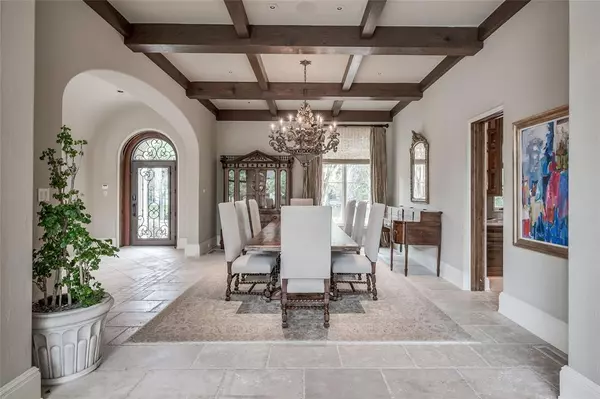$10,500,000
For more information regarding the value of a property, please contact us for a free consultation.
4 Beds
5.4 Baths
13,591 SqFt
SOLD DATE : 07/10/2024
Key Details
Property Type Single Family Home
Listing Status Sold
Purchase Type For Sale
Square Footage 13,591 sqft
Price per Sqft $705
Subdivision River Oaks
MLS Listing ID 52802020
Sold Date 07/10/24
Style Other Style
Bedrooms 4
Full Baths 5
Half Baths 4
HOA Fees $277/ann
HOA Y/N 1
Year Built 2006
Annual Tax Amount $230,532
Tax Year 2022
Lot Size 0.684 Acres
Acres 0.6841
Property Description
Refined classic design by Elby Martin, AIA, in the tradition of Addison Mizner w/ impeccable scale, proportion, & massing. Romantic w/out fuss; rustic yet sophisticated. Elevator. Barrel-ceiling foyer, palatial formal rms, light-filled vaulted/butted glass gallery w/ panoramic view of patios, pool, spa, loggias, summer kitchen. Venetian plaster walls/ceilings; honed limestone & wide-plank alder floors; alder interior doors, cabinets; beamed & coffered ceilings; metal-framed arched French doors; winding staircase w/ custom full-length stained-glass window. Gathering kitchen w/ Wolf, Thermador, SubZero; breakfast area w/ full-length bow window. Rotunda full bar overlooks pool. 1st-floor primary suite w/ 2 opulent full baths, bespoke closets. Expansive en suite bedrms w/ lavish baths, custom closets, balconies, balconet windows. Den; media/gamerm; study; flex rm; enormous, climate-controlled, mezzanine storage rm. Side yard w/ stone fountain & flex area for putting green, play yard, etc.
Location
State TX
County Harris
Area River Oaks Area
Rooms
Bedroom Description En-Suite Bath,Primary Bed - 1st Floor,Walk-In Closet
Other Rooms Breakfast Room, Family Room, Formal Dining, Formal Living, Gameroom Up, Home Office/Study, Living Area - 1st Floor, Utility Room in House, Wine Room
Master Bathroom Half Bath, Primary Bath: Jetted Tub, Primary Bath: Separate Shower, Secondary Bath(s): Shower Only, Secondary Bath(s): Soaking Tub, Two Primary Baths, Vanity Area
Den/Bedroom Plus 4
Kitchen Breakfast Bar, Butler Pantry, Island w/o Cooktop, Kitchen open to Family Room, Pantry, Second Sink, Under Cabinet Lighting, Walk-in Pantry
Interior
Interior Features Alarm System - Owned, Balcony, Crown Molding, Dryer Included, Elevator, Fire/Smoke Alarm, Formal Entry/Foyer, High Ceiling, Refrigerator Included, Spa/Hot Tub, Washer Included, Wet Bar, Window Coverings, Wired for Sound
Heating Central Electric, Zoned
Cooling Central Gas, Zoned
Flooring Stone, Wood
Fireplaces Number 4
Fireplaces Type Gaslog Fireplace
Exterior
Exterior Feature Balcony, Covered Patio/Deck, Mosquito Control System, Outdoor Fireplace, Outdoor Kitchen, Side Yard, Spa/Hot Tub, Sprinkler System
Parking Features Attached Garage
Garage Spaces 3.0
Garage Description Additional Parking, Auto Driveway Gate, Auto Garage Door Opener, Porte-Cochere
Pool Gunite
Roof Type Other
Street Surface Concrete,Curbs
Accessibility Driveway Gate
Private Pool Yes
Building
Lot Description Subdivision Lot
Story 2
Foundation Slab
Lot Size Range 1/2 Up to 1 Acre
Builder Name Windham Builders
Sewer Public Sewer
Water Public Water
Structure Type Stone
New Construction No
Schools
Elementary Schools River Oaks Elementary School (Houston)
Middle Schools Lanier Middle School
High Schools Lamar High School (Houston)
School District 27 - Houston
Others
Senior Community No
Restrictions Deed Restrictions
Tax ID 060-137-002-0002
Ownership Full Ownership
Acceptable Financing Cash Sale, Conventional
Tax Rate 2.2019
Disclosures No Disclosures
Listing Terms Cash Sale, Conventional
Financing Cash Sale,Conventional
Special Listing Condition No Disclosures
Read Less Info
Want to know what your home might be worth? Contact us for a FREE valuation!

Our team is ready to help you sell your home for the highest possible price ASAP

Bought with Martha Turner Sotheby's International Realty

"My job is to find and attract mastery-based agents to the office, protect the culture, and make sure everyone is happy! "








