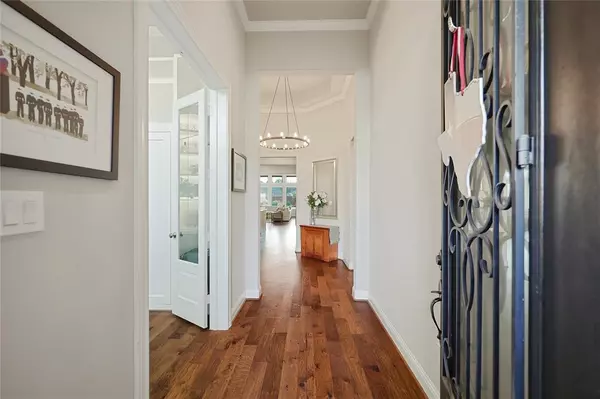$745,000
For more information regarding the value of a property, please contact us for a free consultation.
4 Beds
3.1 Baths
3,110 SqFt
SOLD DATE : 07/15/2024
Key Details
Property Type Single Family Home
Listing Status Sold
Purchase Type For Sale
Square Footage 3,110 sqft
Price per Sqft $239
Subdivision Woodsons Reserve 08
MLS Listing ID 96587783
Sold Date 07/15/24
Style Traditional
Bedrooms 4
Full Baths 3
Half Baths 1
HOA Fees $120/ann
HOA Y/N 1
Year Built 2018
Annual Tax Amount $14,369
Tax Year 2023
Lot Size 8,804 Sqft
Acres 0.2021
Property Description
Experience luxury living at 28212 Green Meadow Way with a stunning cocktail heated pool/spa, lush landscaping, outdoor kitchen, and ample entertainment space. This 4 bedroom, 3.5 bath home has so MANY upgrades featuring a murphy bed in the study, custom cabinetry in the laundry room, and a full bathroom remodel with a STEAM shower in the primary bathroom. The home has a gameroom located in the rear of the home, perfect for entertaining. Located in Woodson's Reserve, enjoy resort-style amenities including a pool, club house, parks, and trails. Conveniently close to Exxon and The Woodlands, this property offers the perfect blend of comfort and convenience. Live the lifestyle you deserve at this exquisite residence. Click on virtual tour to see this beautiful home!
Location
State TX
County Montgomery
Community Woodson'S Reserve
Area Spring Northeast
Rooms
Bedroom Description Primary Bed - 1st Floor
Other Rooms Family Room, Formal Dining, Gameroom Down
Master Bathroom Half Bath
Den/Bedroom Plus 5
Kitchen Kitchen open to Family Room, Pantry, Walk-in Pantry
Interior
Interior Features Prewired for Alarm System
Heating Central Gas
Cooling Central Electric
Fireplaces Number 1
Exterior
Exterior Feature Outdoor Kitchen, Patio/Deck, Sprinkler System
Parking Features Attached Garage, Tandem
Garage Spaces 3.0
Pool Gunite, Heated, In Ground
Roof Type Composition
Private Pool Yes
Building
Lot Description Subdivision Lot
Story 1
Foundation Slab
Lot Size Range 0 Up To 1/4 Acre
Sewer Public Sewer
Water Public Water
Structure Type Brick
New Construction No
Schools
Elementary Schools Hines Elementary
Middle Schools York Junior High School
High Schools Grand Oaks High School
School District 11 - Conroe
Others
HOA Fee Include Clubhouse,Courtesy Patrol,Grounds,Recreational Facilities
Senior Community No
Restrictions Deed Restrictions
Tax ID 9737-08-03800
Tax Rate 2.6507
Disclosures Mud, Sellers Disclosure
Special Listing Condition Mud, Sellers Disclosure
Read Less Info
Want to know what your home might be worth? Contact us for a FREE valuation!

Our team is ready to help you sell your home for the highest possible price ASAP

Bought with Keller Williams Realty Metropolitan

"My job is to find and attract mastery-based agents to the office, protect the culture, and make sure everyone is happy! "








