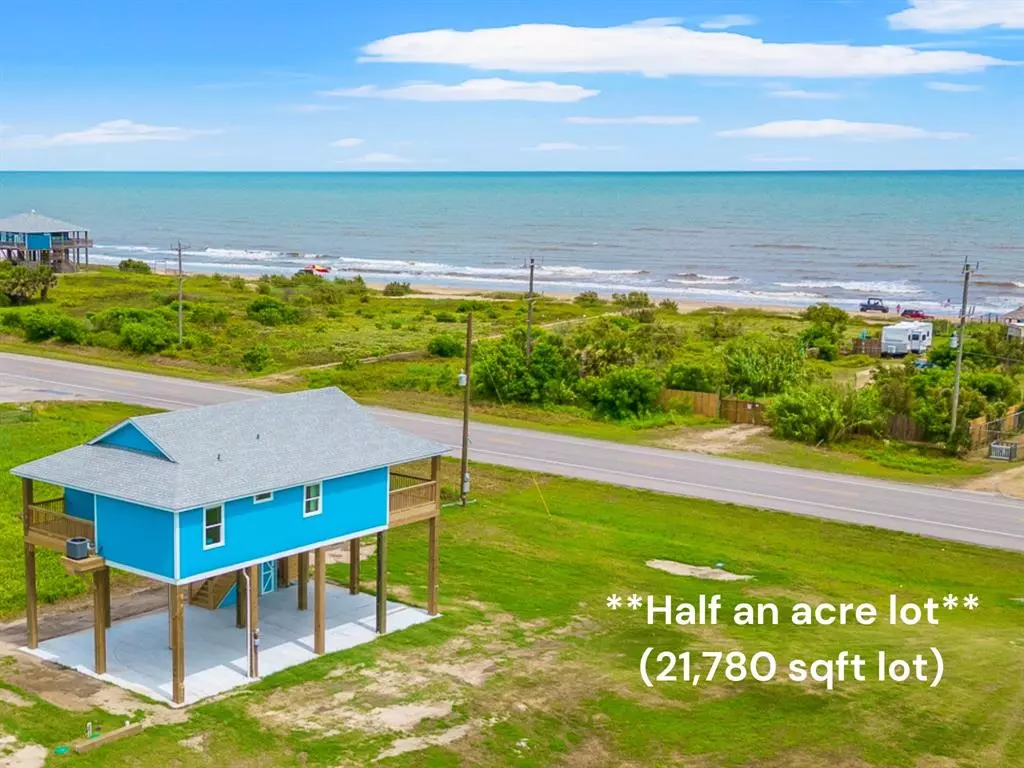$420,000
For more information regarding the value of a property, please contact us for a free consultation.
2 Beds
2 Baths
1,125 SqFt
SOLD DATE : 07/19/2024
Key Details
Property Type Single Family Home
Listing Status Sold
Purchase Type For Sale
Square Footage 1,125 sqft
Price per Sqft $360
Subdivision R W Denham Sub
MLS Listing ID 94525330
Sold Date 07/19/24
Style Other Style
Bedrooms 2
Full Baths 2
Year Built 2023
Annual Tax Amount $727
Tax Year 2022
Lot Size 0.500 Acres
Acres 0.5
Property Description
This brand new, stunning residence offers breathtaking views of the ocean from the moment you step inside. Fully furnished and thoughtfully decorated to create an inviting and relaxing atmosphere. The living room boasts elegant tray ceilings, adding a touch of sophistication. The cabinetry throughout is custom-built and features soft-close doors and drawers. The master bedroom is a private retreat that boasts panoramic beach views. The bathrooms feature LED light mirrors, creating a spa-like ambiance ensuring perfect illumination for your daily routines. The private back patio provides serenity where you can watch the barges passing in the bay.
Situated on a spacious half-acre lot with enough space to build a garage or a covered RV space..
Flexible zoning allows either residential or commercial use, making it an ideal investment.
Location
State TX
County Galveston
Area Caplen
Rooms
Bedroom Description En-Suite Bath
Other Rooms Kitchen/Dining Combo
Master Bathroom Primary Bath: Tub/Shower Combo, Secondary Bath(s): Tub/Shower Combo
Kitchen Breakfast Bar, Kitchen open to Family Room, Soft Closing Cabinets, Soft Closing Drawers
Interior
Interior Features Dryer Included, High Ceiling, Refrigerator Included, Washer Included
Heating Central Electric
Cooling Central Electric
Flooring Vinyl Plank
Exterior
Exterior Feature Back Yard, Balcony, Covered Patio/Deck, Patio/Deck, Side Yard
Waterfront Description Bay View,Beach View,Canal View,Gulf View
Roof Type Composition
Private Pool No
Building
Lot Description Water View
Faces South
Story 1
Foundation Pier & Beam
Lot Size Range 1/2 Up to 1 Acre
Builder Name Denham
Water Aerobic
Structure Type Cement Board
New Construction Yes
Schools
Elementary Schools High Island School
Middle Schools High Island School
High Schools High Island School
School District 25 - High Island
Others
Senior Community No
Restrictions Unknown
Tax ID 6024-0001-0003-000
Energy Description Ceiling Fans,Energy Star Appliances,Energy Star/CFL/LED Lights,HVAC>13 SEER,Insulated/Low-E windows,Insulation - Spray-Foam,Storm Windows
Acceptable Financing Cash Sale, Conventional, FHA, VA
Tax Rate 1.6689
Disclosures No Disclosures
Listing Terms Cash Sale, Conventional, FHA, VA
Financing Cash Sale,Conventional,FHA,VA
Special Listing Condition No Disclosures
Read Less Info
Want to know what your home might be worth? Contact us for a FREE valuation!

Our team is ready to help you sell your home for the highest possible price ASAP

Bought with Central Metro Realty

"My job is to find and attract mastery-based agents to the office, protect the culture, and make sure everyone is happy! "








