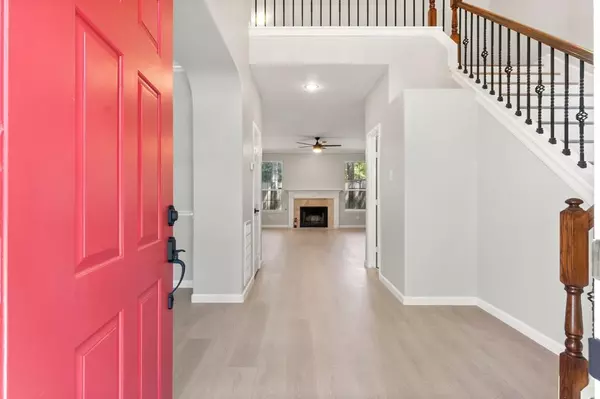$509,000
For more information regarding the value of a property, please contact us for a free consultation.
4 Beds
2.1 Baths
2,456 SqFt
SOLD DATE : 07/19/2024
Key Details
Property Type Single Family Home
Listing Status Sold
Purchase Type For Sale
Square Footage 2,456 sqft
Price per Sqft $207
Subdivision Wdlnds Village Alden Br
MLS Listing ID 50411164
Sold Date 07/19/24
Style Traditional
Bedrooms 4
Full Baths 2
Half Baths 1
Year Built 1995
Annual Tax Amount $6,540
Tax Year 2023
Lot Size 7,472 Sqft
Acres 0.1715
Property Description
Discover modern luxury in this 4-bed, 2.5-bath home nestled in The Woodlands. With top-tier schools and a wooded lot, it offers both tranquility and convenience. Recently updated, featuring a new kitchen with quartz countertops, waterproof laminate floors, and remodeled bathrooms. Fresh paint throughout, new roof (2024 with transferrable 30 year Ltd warranty and 5 year workmanship warranty), and elegant touches like cast iron stair railings and a stunning chandelier at the entry hallway. Experience the pinnacle of comfort and style in this impeccable property. Don't miss the opportunity to make this exceptional property your own.
Location
State TX
County Montgomery
Community The Woodlands
Area The Woodlands
Rooms
Bedroom Description Primary Bed - 1st Floor,Walk-In Closet
Other Rooms 1 Living Area, Breakfast Room, Formal Dining, Gameroom Up, Living Area - 1st Floor
Master Bathroom Half Bath, Primary Bath: Separate Shower, Primary Bath: Soaking Tub, Secondary Bath(s): Double Sinks, Secondary Bath(s): Shower Only, Vanity Area
Kitchen Breakfast Bar, Kitchen open to Family Room, Pantry, Soft Closing Cabinets, Soft Closing Drawers
Interior
Interior Features High Ceiling, Window Coverings
Heating Central Gas
Cooling Central Electric
Flooring Laminate
Fireplaces Number 1
Fireplaces Type Gas Connections
Exterior
Exterior Feature Back Yard Fenced, Fully Fenced
Parking Features Attached Garage
Garage Spaces 2.0
Garage Description Double-Wide Driveway
Roof Type Composition
Private Pool No
Building
Lot Description Wooded
Faces North
Story 2
Foundation Slab
Lot Size Range 0 Up To 1/4 Acre
Sewer Public Sewer
Water Public Water, Water District
Structure Type Brick,Cement Board
New Construction No
Schools
Elementary Schools David Elementary School
Middle Schools Knox Junior High School
High Schools The Woodlands College Park High School
School District 11 - Conroe
Others
Senior Community No
Restrictions Deed Restrictions
Tax ID 9719-02-03700
Tax Rate 1.8077
Disclosures Mud, Other Disclosures
Special Listing Condition Mud, Other Disclosures
Read Less Info
Want to know what your home might be worth? Contact us for a FREE valuation!

Our team is ready to help you sell your home for the highest possible price ASAP

Bought with eXp Realty LLC

"My job is to find and attract mastery-based agents to the office, protect the culture, and make sure everyone is happy! "








