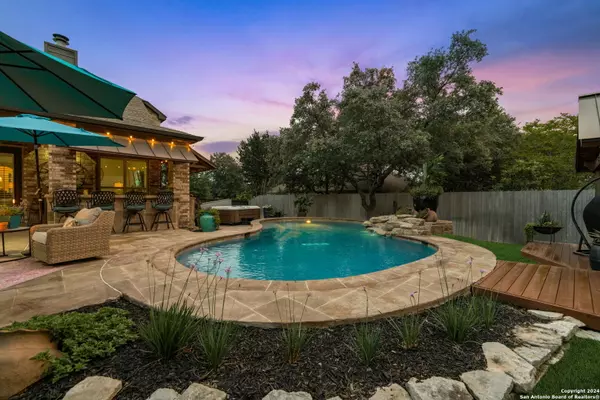$869,900
For more information regarding the value of a property, please contact us for a free consultation.
4 Beds
3 Baths
3,844 SqFt
SOLD DATE : 07/12/2024
Key Details
Property Type Single Family Home
Sub Type Single Residential
Listing Status Sold
Purchase Type For Sale
Square Footage 3,844 sqft
Price per Sqft $226
Subdivision Evans Ranch
MLS Listing ID 1781989
Sold Date 07/12/24
Style Two Story
Bedrooms 4
Full Baths 3
Construction Status Pre-Owned
HOA Fees $69/ann
Year Built 1999
Annual Tax Amount $1,925,568
Tax Year 2022
Lot Size 0.462 Acres
Property Description
Welcome to your oasis in the prestigious Evans Ranch community! This meticulously maintained two-story home offers four bedrooms and three full bathrooms, providing a spacious and inviting atmosphere for comfortable living. Upon entry, discover a chef's dream kitchen with a large island and gas cooking, perfect for entertaining. Hand-scraped wood flooring adds warmth and character, complemented by elegant plantation shutters throughout the home. The main level boasts a master suite along with another bedroom and full bathroom, offering convenience and versatility. Meanwhile, upstairs features two additional bedrooms with a Jack and Jill bathroom, along with a large game room, providing ample space for relaxation and entertainment. Step outside to your private paradise featuring an in-ground pool, hot tub, gazebo, and outdoor kitchen. Whether hosting a summer barbecue or enjoying a quiet evening under the stars, the backyard amenities offer endless opportunities for relaxation and enjoyment. With its well-maintained interior, spacious layout, captivating backyard, and thoughtful room arrangement, this home is a haven for those who appreciate fine living and love to entertain. Don't miss out on the chance to make this Evans Ranch gem yours!
Location
State TX
County Bexar
Area 1802
Rooms
Master Bathroom Main Level 12X11 Tub/Shower Separate, Double Vanity, Garden Tub
Master Bedroom Main Level 14X16 DownStairs, Outside Access, Walk-In Closet, Ceiling Fan, Full Bath
Bedroom 2 Main Level 14X10
Bedroom 3 2nd Level 12X12
Bedroom 4 2nd Level 13X13
Living Room Main Level 21X17
Dining Room Main Level 12X15
Kitchen Main Level 21X13
Family Room 2nd Level 18X21
Interior
Heating Central
Cooling Two Central
Flooring Carpeting, Ceramic Tile, Wood
Heat Source Natural Gas
Exterior
Parking Features Three Car Garage
Pool In Ground Pool, Hot Tub
Amenities Available Controlled Access, Pool
Roof Type Heavy Composition
Private Pool Y
Building
Foundation Slab
Sewer City
Water Water System, City
Construction Status Pre-Owned
Schools
Elementary Schools Roan Forest
Middle Schools Tejeda
High Schools Johnson
School District North East I.S.D
Others
Acceptable Financing Conventional, FHA, VA, TX Vet, Cash
Listing Terms Conventional, FHA, VA, TX Vet, Cash
Read Less Info
Want to know what your home might be worth? Contact us for a FREE valuation!

Our team is ready to help you sell your home for the highest possible price ASAP
"My job is to find and attract mastery-based agents to the office, protect the culture, and make sure everyone is happy! "








