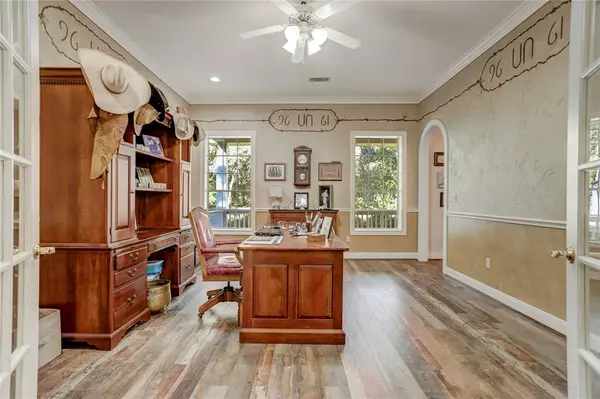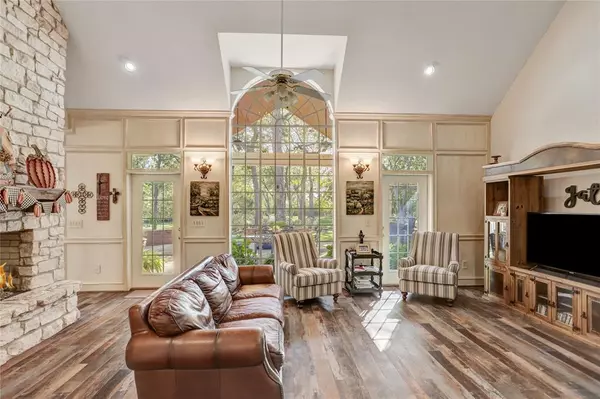$635,000
For more information regarding the value of a property, please contact us for a free consultation.
5 Beds
4.1 Baths
3,893 SqFt
SOLD DATE : 07/25/2024
Key Details
Property Type Single Family Home
Listing Status Sold
Purchase Type For Sale
Square Footage 3,893 sqft
Price per Sqft $163
Subdivision Cat Island Estates
MLS Listing ID 78986815
Sold Date 07/25/24
Style Ranch
Bedrooms 5
Full Baths 4
Half Baths 1
Year Built 1994
Annual Tax Amount $11,159
Tax Year 2022
Lot Size 5.079 Acres
Acres 5.079
Property Description
PRICE DROP! Private wooded drive leads to a charming custom built home nestled on 5+ acres. Lush landscaping surrounds a 3893sqft,5br,4 1/2bth home designed for large scale indoor/outdoor entertaining. Expansive front porch allows view of first staircase w/elegant foyer to great room-the epitome of gracious living. Tall paned transomed windows; 2 fireplaces; Spacious dining room; Large study; & Chef's kitchen is a gathering place w/bay windows to allow morning sun w/brick fireplace, granite island & counters, Gennair CERAN cooktop, stone backsplash, double ovens, & walk-in pantry with antique buffet; Master br/bth boast of huge closet/built-ins, separate soaking tub, tiled shower, double sinks; Upstairs 4 br,2 bths, game room; Downstairs French doors lead to stamped concrete & brick trimmed patio w/tall A-Frame cedar tung & grooved ceiling to view a lake w/fountain; Outdoor kitchen;SunBright Outdoor Smart TV; Back-up generator; Sprinkler system; Floored attic; Rear staircase;& MORE!
Location
State TX
County Wharton
Rooms
Bedroom Description En-Suite Bath,Primary Bed - 1st Floor
Other Rooms 1 Living Area, Formal Dining, Gameroom Up, Home Office/Study, Kitchen/Dining Combo, Utility Room in House
Master Bathroom Full Secondary Bathroom Down, Half Bath, Primary Bath: Double Sinks, Primary Bath: Separate Shower, Primary Bath: Soaking Tub, Secondary Bath(s): Double Sinks, Secondary Bath(s): Shower Only, Secondary Bath(s): Soaking Tub
Den/Bedroom Plus 5
Kitchen Island w/ Cooktop, Pantry, Pots/Pans Drawers, Under Cabinet Lighting, Walk-in Pantry
Interior
Interior Features 2 Staircases, Crown Molding, Formal Entry/Foyer, Refrigerator Included, Window Coverings, Wired for Sound
Heating Central Gas
Cooling Central Electric
Flooring Carpet, Laminate, Tile
Fireplaces Number 2
Fireplaces Type Gaslog Fireplace, Wood Burning Fireplace
Exterior
Exterior Feature Covered Patio/Deck, Exterior Gas Connection, Outdoor Kitchen, Patio/Deck, Porch, Private Driveway, Sprinkler System, Storage Shed, Workshop
Carport Spaces 2
Garage Description Additional Parking, Boat Parking, Circle Driveway, Double-Wide Driveway, Extra Driveway, Porte-Cochere, RV Parking, Workshop
Waterfront Description Pond
Roof Type Composition
Private Pool No
Building
Lot Description Cleared, Cul-De-Sac, Subdivision Lot, Water View, Wooded
Faces North
Story 2
Foundation Slab on Builders Pier
Lot Size Range 5 Up to 10 Acres
Sewer Public Sewer
Water Public Water, Well
Structure Type Brick,Wood
New Construction No
Schools
Elementary Schools Cg Sivells/Wharton Elementary School
Middle Schools Wharton Junior High
High Schools Wharton High School
School District 180 - Wharton
Others
Senior Community No
Restrictions Restricted,Zoning
Tax ID R53671
Energy Description Ceiling Fans,Generator
Acceptable Financing Cash Sale, Conventional, FHA
Tax Rate 2.3512
Disclosures Sellers Disclosure
Listing Terms Cash Sale, Conventional, FHA
Financing Cash Sale,Conventional,FHA
Special Listing Condition Sellers Disclosure
Read Less Info
Want to know what your home might be worth? Contact us for a FREE valuation!

Our team is ready to help you sell your home for the highest possible price ASAP

Bought with C. E. Muegge Real Estate

"My job is to find and attract mastery-based agents to the office, protect the culture, and make sure everyone is happy! "








