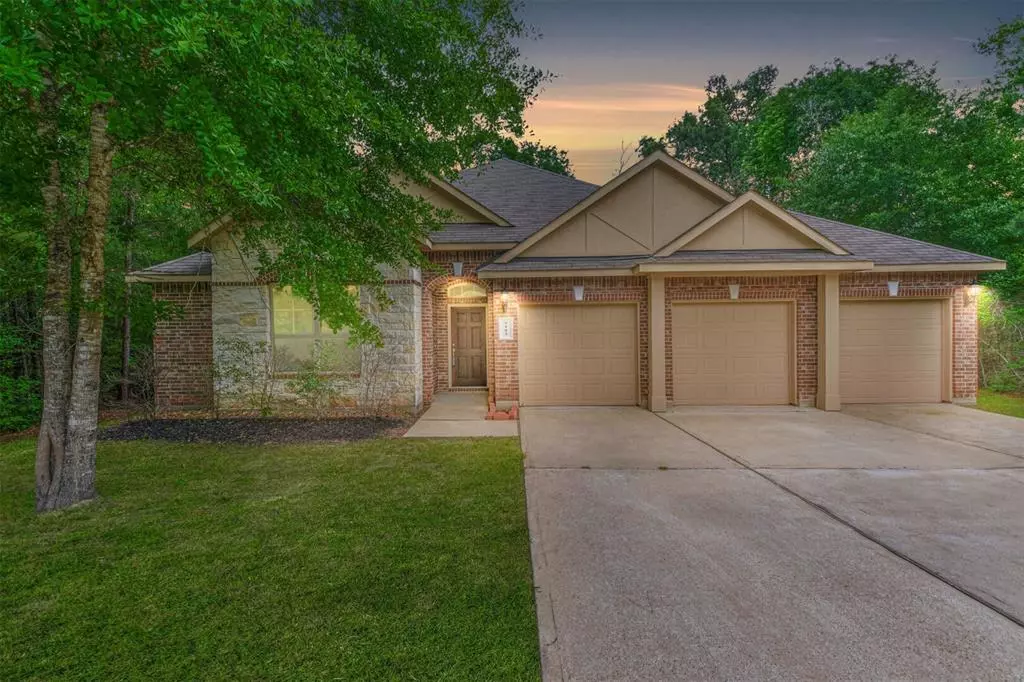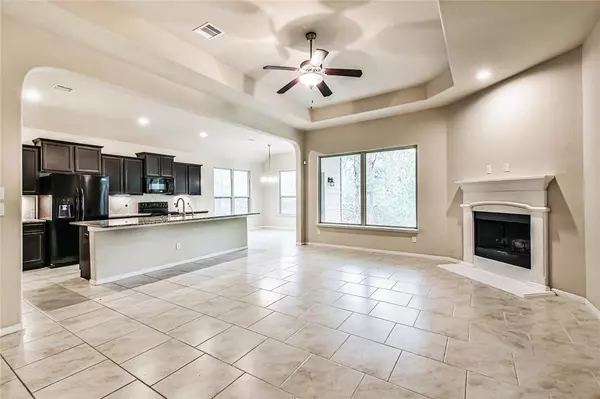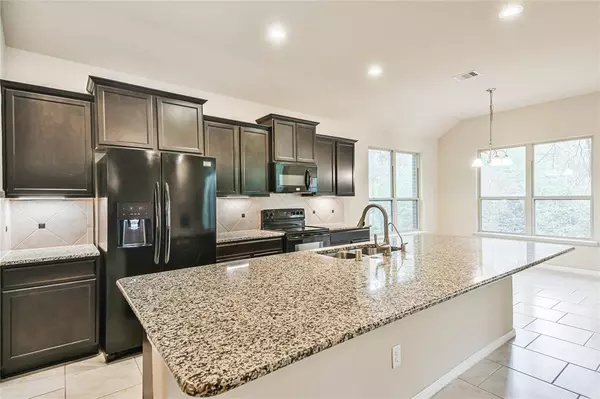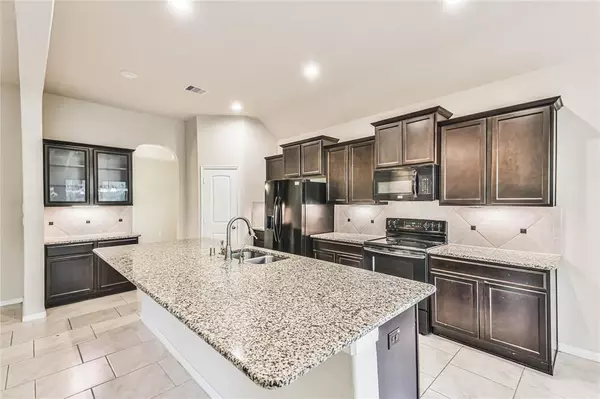$495,000
For more information regarding the value of a property, please contact us for a free consultation.
4 Beds
3 Baths
2,770 SqFt
SOLD DATE : 07/24/2024
Key Details
Property Type Single Family Home
Listing Status Sold
Purchase Type For Sale
Square Footage 2,770 sqft
Price per Sqft $175
Subdivision Deer Trail Two
MLS Listing ID 82851742
Sold Date 07/24/24
Style Contemporary/Modern,Traditional
Bedrooms 4
Full Baths 3
HOA Fees $23/ann
HOA Y/N 1
Year Built 2016
Annual Tax Amount $7,091
Tax Year 2023
Lot Size 1.143 Acres
Acres 1.1433
Property Description
The timeless look of the cozy stone & brick facade makes this home feel welcoming, lending to its magnificent curb appeal! The bright interior & open floorplan make this home ideal for everyday living as well as entertaining! The graciously vaulted entrance opens to a formal foyer, w/ a long hallway to the living/kitchen combo where you have a gorgeous view of the expansive backyard. Privately situated, you'll find the spacious primary bedroom & ensuite bathroom, walk-in closet, standing shower & separate spa bathtub. Your inner chef will be inspired in the updated kitchen, offering a separate island/breakfast bar for prep & homemade meals, all-new appliances, lrg pantry, formal dining & breakfast nook. The xtra-lrg backyard features plenty of space for entertaining! As you tour the home, you'll notice that not one detail was missed in this meticulously upgraded interior. Don't miss this opportunity to live in one of Deer Trail's most sought-after communities! Schedule your tour today!
Location
State TX
County Montgomery
Area Conroe Northeast
Rooms
Bedroom Description All Bedrooms Down,En-Suite Bath,Primary Bed - 1st Floor,Sitting Area,Walk-In Closet
Other Rooms 1 Living Area, Breakfast Room, Family Room, Formal Dining, Home Office/Study, Kitchen/Dining Combo, Living Area - 1st Floor, Living/Dining Combo, Utility Room in House
Master Bathroom Full Secondary Bathroom Down, Primary Bath: Double Sinks, Primary Bath: Separate Shower, Primary Bath: Soaking Tub, Secondary Bath(s): Tub/Shower Combo
Den/Bedroom Plus 4
Kitchen Breakfast Bar, Island w/o Cooktop, Kitchen open to Family Room, Pantry, Under Cabinet Lighting
Interior
Interior Features Crown Molding, Fire/Smoke Alarm, Formal Entry/Foyer, High Ceiling, Prewired for Alarm System, Refrigerator Included
Heating Central Electric
Cooling Central Electric
Flooring Carpet, Stone, Tile
Fireplaces Number 1
Fireplaces Type Wood Burning Fireplace
Exterior
Exterior Feature Back Green Space, Back Yard, Covered Patio/Deck, Patio/Deck, Side Yard, Sprinkler System
Parking Features Attached Garage, Oversized Garage
Garage Spaces 3.0
Garage Description Additional Parking, Auto Garage Door Opener, Double-Wide Driveway
Roof Type Composition
Private Pool No
Building
Lot Description Greenbelt, Subdivision Lot
Faces Northwest
Story 1
Foundation Slab
Lot Size Range 1 Up to 2 Acres
Sewer Public Sewer
Water Public Water
Structure Type Brick
New Construction No
Schools
Elementary Schools Patterson Elementary School (Conroe)
Middle Schools Stockton Junior High School
High Schools Conroe High School
School District 11 - Conroe
Others
Senior Community No
Restrictions No Restrictions
Tax ID 4006-02-06500
Energy Description Ceiling Fans,Digital Program Thermostat
Acceptable Financing Cash Sale, Conventional, FHA, VA
Tax Rate 1.5877
Disclosures Sellers Disclosure
Listing Terms Cash Sale, Conventional, FHA, VA
Financing Cash Sale,Conventional,FHA,VA
Special Listing Condition Sellers Disclosure
Read Less Info
Want to know what your home might be worth? Contact us for a FREE valuation!

Our team is ready to help you sell your home for the highest possible price ASAP

Bought with Keller Williams Advantage Realty

"My job is to find and attract mastery-based agents to the office, protect the culture, and make sure everyone is happy! "








