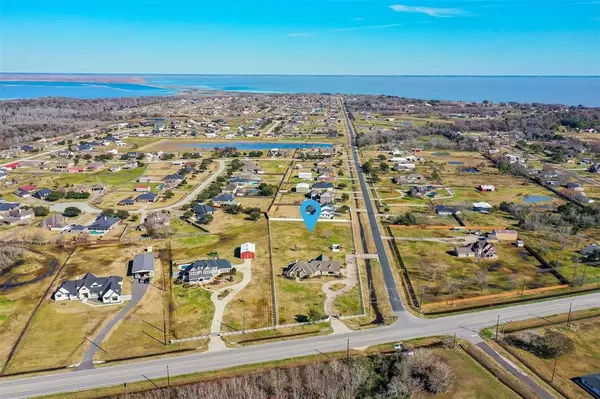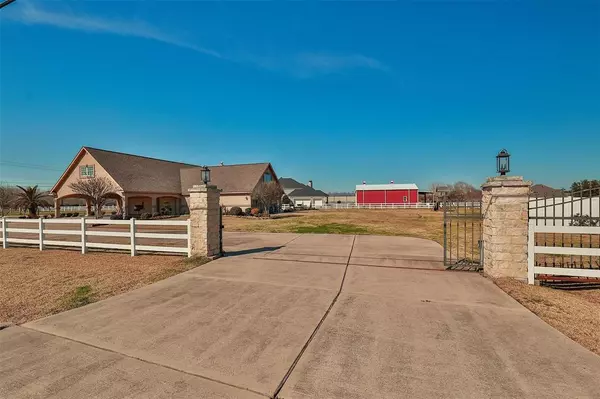$835,000
For more information regarding the value of a property, please contact us for a free consultation.
4 Beds
3.1 Baths
3,993 SqFt
SOLD DATE : 07/25/2024
Key Details
Property Type Single Family Home
Listing Status Sold
Purchase Type For Sale
Square Footage 3,993 sqft
Price per Sqft $200
MLS Listing ID 5100869
Sold Date 07/25/24
Style Traditional
Bedrooms 4
Full Baths 3
Half Baths 1
Year Built 2007
Annual Tax Amount $9,712
Tax Year 2023
Lot Size 2.530 Acres
Acres 2.53
Property Description
Located on 2.53 acres in the coveted Beach City area, this stunning home boasts a BRAND NEW ROOF, limestone gates, porte cochere, and chic pool. The stately stucco exterior and pristine landscaping add to its high-end curb appeal. Inside, you'll find polished flooring, ornate crown molding, and a spacious primary suite with tray ceilings. The massive upstairs gameroom offers additional office space. The new mother-in-law suite is a standout feature, complete with a full kitchen, living room, bedroom, and modern finishes. With room for a shop or party barn, this property is perfect for entertaining. Don't miss out - schedule a private showing today!
Location
State TX
County Chambers
Area Chambers County West
Rooms
Bedroom Description All Bedrooms Down
Other Rooms Formal Dining, Gameroom Up, Garage Apartment, Home Office/Study, Quarters/Guest House
Master Bathroom Full Secondary Bathroom Down, Half Bath, Primary Bath: Jetted Tub, Primary Bath: Separate Shower
Den/Bedroom Plus 5
Kitchen Island w/o Cooktop
Interior
Heating Butane
Cooling Central Electric
Fireplaces Number 1
Exterior
Exterior Feature Back Yard Fenced
Parking Features Attached Garage, Oversized Garage
Garage Spaces 3.0
Carport Spaces 3
Garage Description Circle Driveway
Pool Gunite
Roof Type Composition
Accessibility Driveway Gate
Private Pool Yes
Building
Lot Description Corner
Story 1.5
Foundation Slab
Lot Size Range 2 Up to 5 Acres
Sewer Other Water/Sewer
Water Aerobic, Other Water/Sewer
Structure Type Stucco
New Construction No
Schools
Elementary Schools Barbers Hill South Elementary School
Middle Schools Barbers Hill South Middle School
High Schools Barbers Hill High School
School District 6 - Barbers Hill
Others
Senior Community No
Restrictions Restricted
Tax ID 46794
Tax Rate 1.5592
Disclosures Sellers Disclosure
Special Listing Condition Sellers Disclosure
Read Less Info
Want to know what your home might be worth? Contact us for a FREE valuation!

Our team is ready to help you sell your home for the highest possible price ASAP

Bought with Bates-Brinkley Realty

"My job is to find and attract mastery-based agents to the office, protect the culture, and make sure everyone is happy! "








