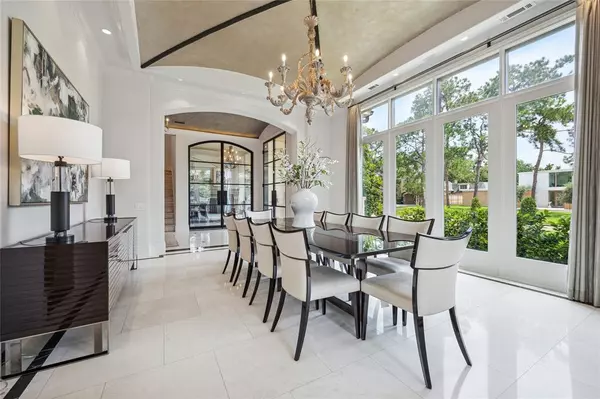$4,850,000
For more information regarding the value of a property, please contact us for a free consultation.
6 Beds
7.3 Baths
9,320 SqFt
SOLD DATE : 07/25/2024
Key Details
Property Type Single Family Home
Listing Status Sold
Purchase Type For Sale
Square Footage 9,320 sqft
Price per Sqft $519
Subdivision Tanglewood Sec 12
MLS Listing ID 49779925
Sold Date 07/25/24
Style Spanish,Traditional
Bedrooms 6
Full Baths 7
Half Baths 3
HOA Fees $202/ann
HOA Y/N 1
Year Built 2017
Annual Tax Amount $67,859
Tax Year 2023
Lot Size 0.457 Acres
Acres 0.4568
Property Description
Regal Spanish-inspired estate on a coveted half acre corner lot in Tanglewood. Double steel front doors welcome you into the stunning, light-filled foyer with barrel ceiling and marble floors. The most lavish entertainment happens here, with a fabulous Dining Room, open Kitchen and Family Room, and indoor/outdoor room complete w/ Kitchen & grill. The interior blends seamlessly with the outdoors through the aluminum clad accordion doors which lead to the sparkling pool with waterfall feature. Up the grand marble staircase you’ll find four secondary bedrooms w/ en suite bathrooms, primary suite, fabulous game room w/ wet bar, and media room. High ceilings invite you into the expansive Owner's Retreat where you'll enjoy a sitting area, fireplace, morning bar, and opulent spa-like bathroom. Primary En Suite boasts a jetted tub, two custom fitted walk-in closets and lavish walk-in shower. Additional amenities:Thermador appliances, elevator, return staircase, 4 car climate controlled garage.
Location
State TX
County Harris
Area Tanglewood Area
Rooms
Bedroom Description 1 Bedroom Down - Not Primary BR,En-Suite Bath,Walk-In Closet
Other Rooms Breakfast Room, Formal Dining, Formal Living, Gameroom Up, Home Office/Study, Library, Living Area - 1st Floor, Utility Room in House, Wine Room
Master Bathroom Full Secondary Bathroom Down, Half Bath, Primary Bath: Jetted Tub, Vanity Area
Kitchen Breakfast Bar, Butler Pantry, Island w/o Cooktop, Kitchen open to Family Room, Pot Filler, Soft Closing Cabinets, Soft Closing Drawers, Under Cabinet Lighting, Walk-in Pantry
Interior
Interior Features 2 Staircases, Alarm System - Owned, Crown Molding, Elevator, Fire/Smoke Alarm, Formal Entry/Foyer, High Ceiling, Refrigerator Included, Spa/Hot Tub, Wet Bar
Heating Central Gas
Cooling Central Electric
Flooring Marble Floors, Tile, Wood
Fireplaces Number 5
Fireplaces Type Gas Connections, Gaslog Fireplace
Exterior
Exterior Feature Back Yard Fenced, Spa/Hot Tub, Sprinkler System
Parking Features Attached Garage, Oversized Garage
Garage Spaces 4.0
Garage Description Auto Driveway Gate, Auto Garage Door Opener
Pool Gunite, Heated, In Ground
Roof Type Tile
Street Surface Concrete
Accessibility Driveway Gate
Private Pool Yes
Building
Lot Description Corner, Subdivision Lot
Faces South
Story 2
Foundation Slab
Lot Size Range 1/4 Up to 1/2 Acre
Sewer Public Sewer
Water Public Water
Structure Type Brick,Stucco
New Construction No
Schools
Elementary Schools Briargrove Elementary School
Middle Schools Tanglewood Middle School
High Schools Wisdom High School
School District 27 - Houston
Others
HOA Fee Include Courtesy Patrol,Other
Senior Community No
Restrictions Deed Restrictions
Tax ID 087-174-000-0004
Ownership Full Ownership
Energy Description Attic Vents,Ceiling Fans,Digital Program Thermostat,Energy Star Appliances,Energy Star/CFL/LED Lights,High-Efficiency HVAC,HVAC>13 SEER,Insulated Doors,Insulated/Low-E windows,Insulation - Batt,Insulation - Spray-Foam,North/South Exposure,Radiant Attic Barrier,Tankless/On-Demand H2O Heater
Acceptable Financing Cash Sale, Conventional
Tax Rate 2.0148
Disclosures Sellers Disclosure
Listing Terms Cash Sale, Conventional
Financing Cash Sale,Conventional
Special Listing Condition Sellers Disclosure
Read Less Info
Want to know what your home might be worth? Contact us for a FREE valuation!

Our team is ready to help you sell your home for the highest possible price ASAP

Bought with Greenwood King Properties - Voss Office

"My job is to find and attract mastery-based agents to the office, protect the culture, and make sure everyone is happy! "








