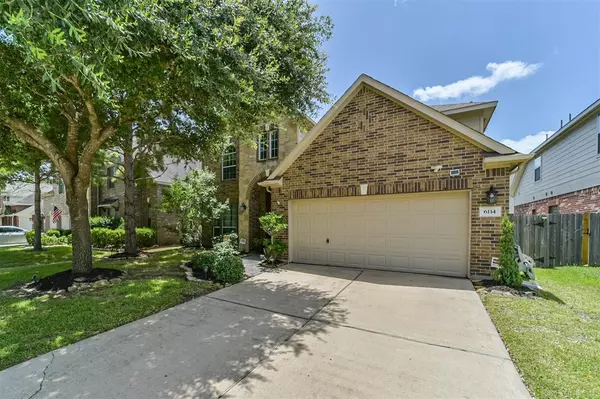$459,000
For more information regarding the value of a property, please contact us for a free consultation.
4 Beds
2.1 Baths
2,985 SqFt
SOLD DATE : 07/26/2024
Key Details
Property Type Single Family Home
Listing Status Sold
Purchase Type For Sale
Square Footage 2,985 sqft
Price per Sqft $147
Subdivision Westheimer Lakes North
MLS Listing ID 44914022
Sold Date 07/26/24
Style Traditional
Bedrooms 4
Full Baths 2
Half Baths 1
HOA Fees $73/ann
HOA Y/N 1
Year Built 2009
Annual Tax Amount $8,406
Tax Year 2023
Lot Size 6,050 Sqft
Acres 0.1389
Property Description
**Home did not experience any damage after Hurricane Beryl** Well-maintained 2-story, 4 BR, 2.5 BA residence situated in a highly desirable neighborhood. Grand entrance with stunning double 8-foot wooden glass doors leads to a majestic half-circular staircase. Spacious family room has bay windows and boasts a soaring ceiling . The kitchen features a lengthy island ideal for hosting gatherings. Primary bedroom showcases elegant tray ceilings. Upstairs offers 3 bedrooms, a game room with tray ceilings, and a media room. Luxury vinyl planks throughout most of the second floor. Zoned for renowned schools and conveniently located near major highways and shopping centers. Don't miss the chance to tour this beautiful home today!
Location
State TX
County Fort Bend
Community Westheimer Lakes
Area Katy - Southwest
Rooms
Bedroom Description Primary Bed - 1st Floor
Other Rooms Breakfast Room, Family Room, Formal Dining, Gameroom Up, Utility Room in House
Master Bathroom Bidet, Primary Bath: Double Sinks, Primary Bath: Jetted Tub, Primary Bath: Separate Shower, Primary Bath: Soaking Tub
Den/Bedroom Plus 4
Kitchen Pantry, Soft Closing Cabinets
Interior
Interior Features High Ceiling, Water Softener - Owned
Heating Central Gas
Cooling Central Electric
Flooring Carpet, Laminate, Tile, Vinyl Plank
Fireplaces Number 1
Fireplaces Type Gaslog Fireplace
Exterior
Exterior Feature Back Yard Fenced
Parking Features Attached Garage
Garage Spaces 2.0
Roof Type Composition
Street Surface Concrete,Curbs
Private Pool No
Building
Lot Description Subdivision Lot
Faces East
Story 2
Foundation Slab
Lot Size Range 0 Up To 1/4 Acre
Builder Name Westin Homes
Water Water District
Structure Type Brick,Cement Board
New Construction No
Schools
Elementary Schools Shafer Elementary School
Middle Schools Seven Lakes Junior High School
High Schools Jordan High School
School District 30 - Katy
Others
HOA Fee Include Courtesy Patrol,Recreational Facilities
Senior Community No
Restrictions Deed Restrictions
Tax ID 9305-06-002-0450-914
Ownership Full Ownership
Energy Description Attic Vents,Ceiling Fans,High-Efficiency HVAC,HVAC>13 SEER,Radiant Attic Barrier
Acceptable Financing Cash Sale, Conventional, FHA, Investor, VA
Tax Rate 2.304
Disclosures Mud, Owner/Agent
Listing Terms Cash Sale, Conventional, FHA, Investor, VA
Financing Cash Sale,Conventional,FHA,Investor,VA
Special Listing Condition Mud, Owner/Agent
Read Less Info
Want to know what your home might be worth? Contact us for a FREE valuation!

Our team is ready to help you sell your home for the highest possible price ASAP

Bought with HomeSmart

"My job is to find and attract mastery-based agents to the office, protect the culture, and make sure everyone is happy! "








