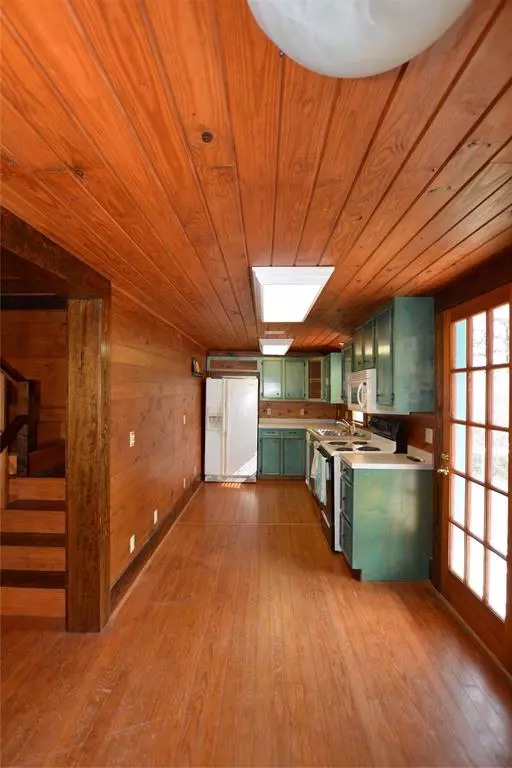$365,000
For more information regarding the value of a property, please contact us for a free consultation.
2 Beds
2 Baths
1,452 SqFt
SOLD DATE : 07/25/2024
Key Details
Property Type Single Family Home
Sub Type Free Standing
Listing Status Sold
Purchase Type For Sale
Square Footage 1,452 sqft
Price per Sqft $241
Subdivision In The Country
MLS Listing ID 23673682
Sold Date 07/25/24
Style Traditional
Bedrooms 2
Full Baths 2
Year Built 2004
Annual Tax Amount $2,737
Tax Year 2023
Lot Size 8.000 Acres
Acres 8.0
Property Description
Privacy and seclusion can be yours in this adorable 2 bedroom- 2bath+upstairs gameroom cottage at the end of a dead end road. The home has a lot of bang for the buck: wood walls, ceilings, floors, washer/dryer/range/fridge all included. Upstairs is a roomy game room and extra floored attic spaces for storage. The multi-level deck out the back overlooks the tranquil pond and covered pier. Plus there’s a separate metal workshop/garage with roll-up doors and guest quarters attached! (guest quarters approx 250 SF with kitchenette inc sink/2-burner stove/small frideg/microwave/bathroom) (8+/-ac.out of a larger tract.)
What a great country getaway!
Location
State TX
County Washington
Rooms
Bedroom Description 2 Bedrooms Down,Primary Bed - 1st Floor,Walk-In Closet
Other Rooms 1 Living Area, Gameroom Up, Kitchen/Dining Combo, Living Area - 1st Floor, Utility Room in House
Master Bathroom Full Secondary Bathroom Down, Primary Bath: Tub/Shower Combo, Secondary Bath(s): Shower Only
Den/Bedroom Plus 2
Interior
Interior Features Dryer Included, Refrigerator Included
Heating Central Electric
Cooling Central Electric
Flooring Wood
Exterior
Parking Features Detached Garage
Garage Spaces 2.0
Garage Description Workshop
Improvements Barn,Fenced
Accessibility Driveway Gate
Private Pool No
Building
Lot Description Wooded
Story 2
Foundation Pier & Beam
Lot Size Range 5 Up to 10 Acres
Sewer Septic Tank
Water Public Water
New Construction No
Schools
Elementary Schools Giddings Elementary School
Middle Schools Giddings Middle School
High Schools Giddings High School
School District 189 - Giddings
Others
Senior Community No
Restrictions No Restrictions
Tax ID R20600
Energy Description Ceiling Fans
Acceptable Financing Cash Sale, Conventional
Tax Rate 1.3283
Disclosures No Disclosures
Listing Terms Cash Sale, Conventional
Financing Cash Sale,Conventional
Special Listing Condition No Disclosures
Read Less Info
Want to know what your home might be worth? Contact us for a FREE valuation!

Our team is ready to help you sell your home for the highest possible price ASAP

Bought with Hodde Real Estate Company

"My job is to find and attract mastery-based agents to the office, protect the culture, and make sure everyone is happy! "








