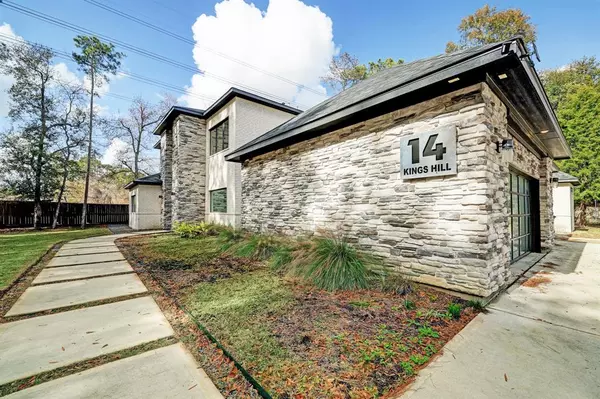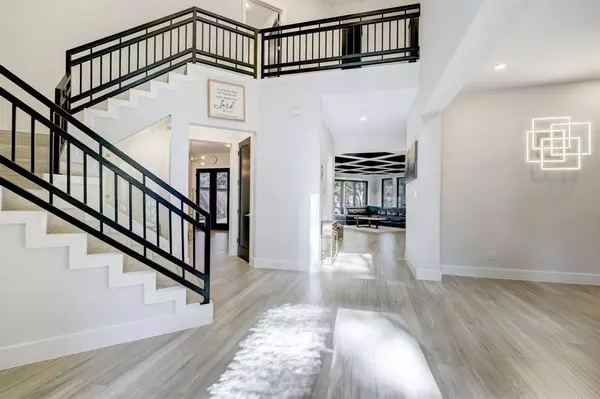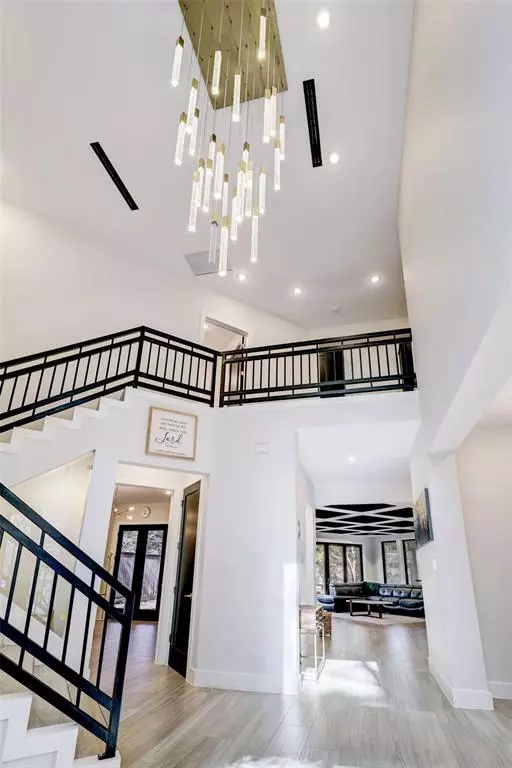$995,000
For more information regarding the value of a property, please contact us for a free consultation.
4 Beds
4 Baths
5,709 SqFt
SOLD DATE : 07/26/2024
Key Details
Property Type Single Family Home
Listing Status Sold
Purchase Type For Sale
Square Footage 5,709 sqft
Price per Sqft $166
Subdivision Kings Lake Estates Sec 2
MLS Listing ID 22064865
Sold Date 07/26/24
Style Contemporary/Modern
Bedrooms 4
Full Baths 4
HOA Fees $316/ann
HOA Y/N 1
Year Built 2021
Annual Tax Amount $20,977
Tax Year 2023
Lot Size 0.546 Acres
Acres 0.5455
Property Description
Welcome to 14 Kings Hill, located in the Kings Lake Estates gated community! This recent construction, custom built, home seamlessly marries a contemporary design with a functional floor plan. As you enter the foyer you are immediately met with soaring ceilings and the standout staircase. The kitchen is a chef's dream and features waterfall island with second sink, oversized gas range, pot filler, high end appliances and ample counter and cabinet storage. Conveniently located on the first floor, the primary bedroom is truly a retreat for the owner! The primary bathroom is spa-like with the shower and bath design. Enviable walk-in closet with enough space that sharing will not be a problem. Upstairs you will find the 3 additional bedrooms and the remaining full bathrooms. Also upstairs you have the media room as well as game room. Outdoor entertaining is a breeze with the ample green space, covered patio and upstairs balcony. This home truly has it all!
Location
State TX
County Harris
Area Kingwood South
Rooms
Bedroom Description En-Suite Bath,Primary Bed - 1st Floor,Walk-In Closet
Other Rooms Breakfast Room, Family Room, Formal Dining, Gameroom Up, Library, Living Area - 1st Floor, Living Area - 2nd Floor, Utility Room in House
Master Bathroom Primary Bath: Separate Shower, Primary Bath: Soaking Tub
Den/Bedroom Plus 5
Kitchen Walk-in Pantry
Interior
Interior Features Alarm System - Owned, Balcony, Dryer Included, Fire/Smoke Alarm, Formal Entry/Foyer, High Ceiling, Prewired for Alarm System, Refrigerator Included, Washer Included, Water Softener - Owned, Wired for Sound
Heating Central Electric, Central Gas
Cooling Central Electric
Flooring Carpet, Tile
Fireplaces Number 1
Fireplaces Type Gaslog Fireplace
Exterior
Exterior Feature Back Green Space, Back Yard, Back Yard Fenced, Balcony, Patio/Deck, Side Yard
Parking Features Attached Garage
Garage Spaces 3.0
Roof Type Composition
Street Surface Asphalt
Private Pool No
Building
Lot Description Subdivision Lot
Faces North
Story 2
Foundation Slab
Lot Size Range 1/2 Up to 1 Acre
Sewer Public Sewer
Water Public Water
Structure Type Stone,Stucco
New Construction No
Schools
Elementary Schools Deerwood Elementary School
Middle Schools Riverwood Middle School
High Schools Kingwood High School
School District 29 - Humble
Others
HOA Fee Include Grounds,Limited Access Gates,On Site Guard
Senior Community No
Restrictions Deed Restrictions
Tax ID 120-416-001-0001
Energy Description Ceiling Fans,Digital Program Thermostat,Energy Star/CFL/LED Lights,High-Efficiency HVAC,Insulated Doors,Insulated/Low-E windows
Tax Rate 2.5062
Disclosures Owner/Agent, Sellers Disclosure
Special Listing Condition Owner/Agent, Sellers Disclosure
Read Less Info
Want to know what your home might be worth? Contact us for a FREE valuation!

Our team is ready to help you sell your home for the highest possible price ASAP

Bought with RE/MAX Fine Properties

"My job is to find and attract mastery-based agents to the office, protect the culture, and make sure everyone is happy! "








