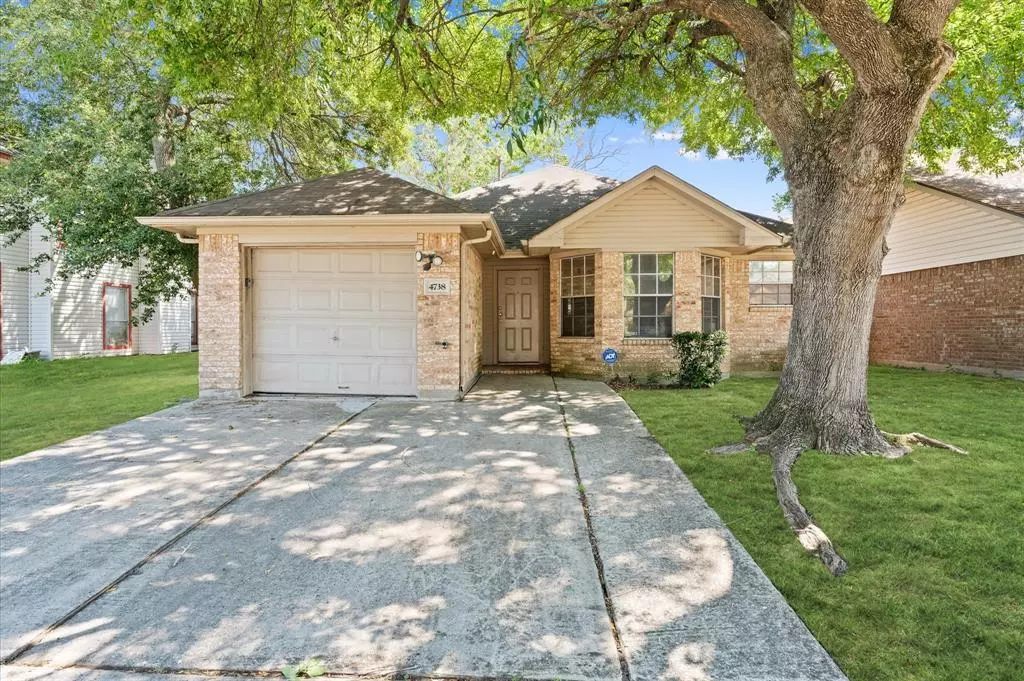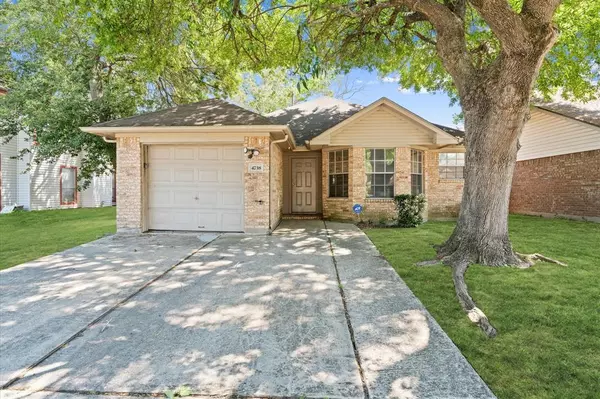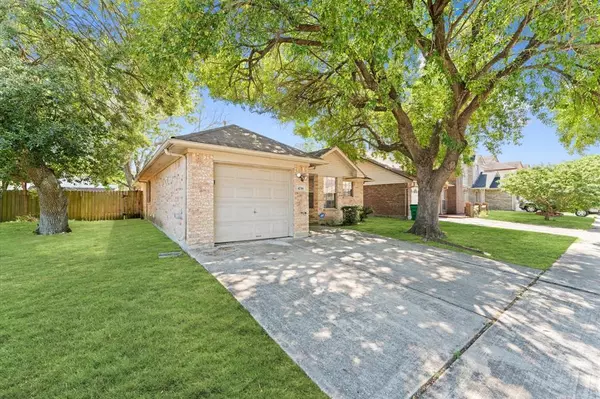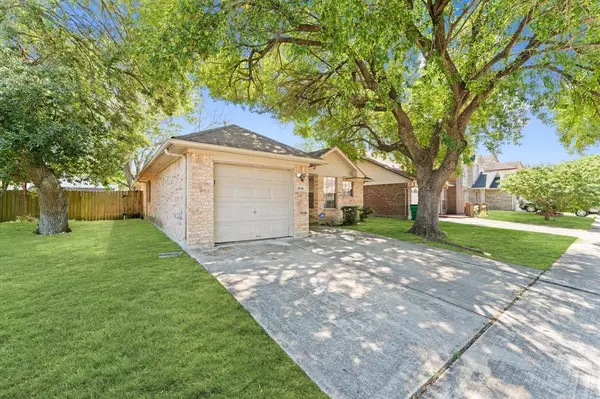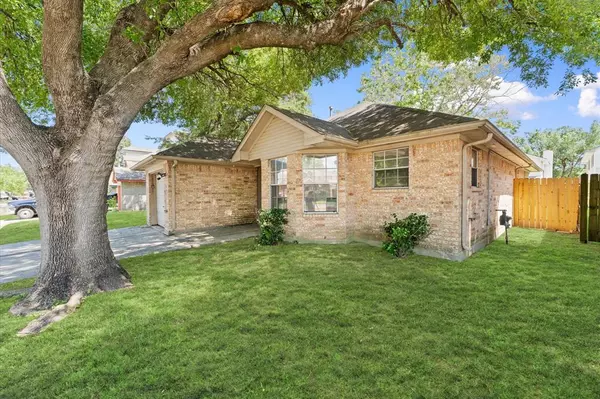$199,900
For more information regarding the value of a property, please contact us for a free consultation.
3 Beds
2 Baths
1,309 SqFt
SOLD DATE : 07/26/2024
Key Details
Property Type Single Family Home
Listing Status Sold
Purchase Type For Sale
Square Footage 1,309 sqft
Price per Sqft $152
Subdivision Eastpoint
MLS Listing ID 46377487
Sold Date 07/26/24
Style Traditional
Bedrooms 3
Full Baths 2
HOA Fees $25/ann
HOA Y/N 1
Year Built 1995
Annual Tax Amount $4,382
Tax Year 2023
Lot Size 4,200 Sqft
Acres 0.0964
Property Description
Welcome to 4738 Woodford, a charming single-family residence nestled in the heart of Baytown, Texas. This delightful property boasts 3 cozy bedrooms, 2 full bathrooms, and 1 car attached garage.
Situated on a 4200 square foot lot, this home features a wonderfully private backyard, creating space for relaxation and entertainment. With its prime location, residents will enjoy great access to I10 East, making commutes a breeze.
With the proximity to local schools, ensuring that education is just a stone's throw away. Shopping enthusiasts will also appreciate the ease of access to nearby retail centers, where all your needs can be met within minutes.
Inside, the kitchen becomes the heart of the home with an adjacent breakfast area, inviting gatherings and culinary adventures. Don't miss the opportunity to plant your roots in this lovely Baytown community at 4738 Woodford.
Location
State TX
County Harris
Area Baytown/Harris County
Rooms
Bedroom Description All Bedrooms Down
Other Rooms 1 Living Area, Kitchen/Dining Combo, Utility Room in Garage
Master Bathroom Primary Bath: Soaking Tub
Interior
Heating Central Gas
Cooling Central Electric
Flooring Tile, Vinyl Plank
Exterior
Exterior Feature Back Yard, Back Yard Fenced
Parking Features Attached Garage
Garage Spaces 1.0
Roof Type Composition
Street Surface Concrete,Curbs,Gutters
Private Pool No
Building
Lot Description Subdivision Lot
Story 1
Foundation Slab
Lot Size Range 0 Up To 1/4 Acre
Sewer Public Sewer
Water Public Water
Structure Type Brick
New Construction No
Schools
Elementary Schools Victoria Walker Elementary School
Middle Schools E F Green Junior School
High Schools Goose Creek Memorial
School District 23 - Goose Creek Consolidated
Others
Senior Community No
Restrictions Deed Restrictions
Tax ID 115-337-001-0337
Energy Description Ceiling Fans
Tax Rate 2.5477
Disclosures Sellers Disclosure
Special Listing Condition Sellers Disclosure
Read Less Info
Want to know what your home might be worth? Contact us for a FREE valuation!

Our team is ready to help you sell your home for the highest possible price ASAP

Bought with Bates-Brinkley Realty

"My job is to find and attract mastery-based agents to the office, protect the culture, and make sure everyone is happy! "



