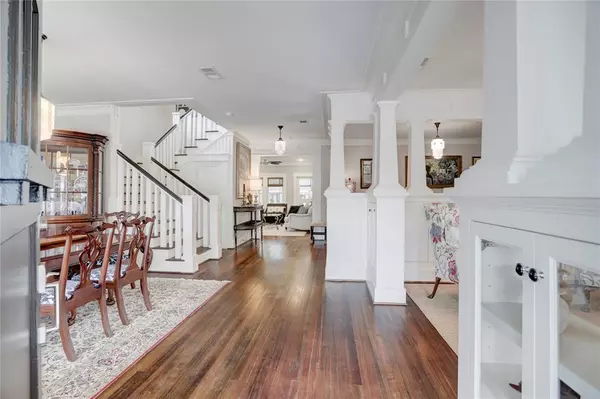$1,475,000
For more information regarding the value of a property, please contact us for a free consultation.
4 Beds
3.1 Baths
3,060 SqFt
SOLD DATE : 07/31/2024
Key Details
Property Type Single Family Home
Listing Status Sold
Purchase Type For Sale
Square Footage 3,060 sqft
Price per Sqft $467
Subdivision Woodland Heights Annex
MLS Listing ID 84114894
Sold Date 07/31/24
Style Traditional
Bedrooms 4
Full Baths 3
Half Baths 1
Year Built 1925
Annual Tax Amount $25,950
Tax Year 2023
Lot Size 6,250 Sqft
Acres 0.1435
Property Description
Classic 4 bedroom Woodland Heights home beautifully expanded and renovated by Bungalow Revival in 2014 with blend of original Heights style and today's modern design. Amazing chef's kitchen with custom built cabinets, contemporary black hardware, honed granite counters, butcher block island, 2 trash/recycle cabinets, 2 lazy Susans, 2 spice cabinets, built in refrigerator, gas range with vent hood, 2nd oven, and 2 wine/beverage refrigerators. Versatile first floor living areas with formal living, dining, study and family room. Huge master bedroom and bath with soaking tub and separate shower. Private POOL, covered patio and huge screened back porch. Whole house GENERATOR, tankless water heater 2021, Lennox AC/furnaces - 2019 & 2021. See floorplan and features/amenities list attached. Zoned to Travis Elem. Close proximity to popular dining spots - Coltivare, Field & Tides, Gypsy Poet, Active Passion, Antidote and Uncle Bean's.
Location
State TX
County Harris
Area Heights/Greater Heights
Rooms
Bedroom Description All Bedrooms Up,En-Suite Bath,Walk-In Closet
Other Rooms Den, Family Room, Formal Dining, Formal Living, Home Office/Study, Living Area - 1st Floor, Utility Room in House
Master Bathroom Half Bath, Primary Bath: Double Sinks, Primary Bath: Separate Shower, Primary Bath: Soaking Tub, Secondary Bath(s): Tub/Shower Combo, Vanity Area
Kitchen Island w/o Cooktop, Pots/Pans Drawers, Soft Closing Cabinets, Soft Closing Drawers, Under Cabinet Lighting
Interior
Interior Features Crown Molding, High Ceiling, Refrigerator Included
Heating Central Gas
Cooling Central Electric
Flooring Wood
Fireplaces Number 2
Fireplaces Type Gaslog Fireplace, Mock Fireplace
Exterior
Exterior Feature Back Yard Fenced, Patio/Deck
Parking Features Detached Garage
Garage Spaces 2.0
Garage Description Additional Parking, Auto Garage Door Opener, Double-Wide Driveway, Workshop
Pool Gunite
Roof Type Composition
Street Surface Concrete
Private Pool Yes
Building
Lot Description Subdivision Lot
Faces North
Story 2
Foundation Pier & Beam
Lot Size Range 0 Up To 1/4 Acre
Builder Name Bungalow Revival
Sewer Public Sewer
Water Public Water
Structure Type Brick,Wood
New Construction No
Schools
Elementary Schools Travis Elementary School (Houston)
Middle Schools Hogg Middle School (Houston)
High Schools Heights High School
School District 27 - Houston
Others
Senior Community No
Restrictions Deed Restrictions
Tax ID 037-316-012-0001
Ownership Full Ownership
Energy Description Attic Vents,Ceiling Fans,Digital Program Thermostat,High-Efficiency HVAC,HVAC>13 SEER,North/South Exposure,Tankless/On-Demand H2O Heater
Acceptable Financing Cash Sale, Conventional
Tax Rate 2.0148
Disclosures Sellers Disclosure
Listing Terms Cash Sale, Conventional
Financing Cash Sale,Conventional
Special Listing Condition Sellers Disclosure
Read Less Info
Want to know what your home might be worth? Contact us for a FREE valuation!

Our team is ready to help you sell your home for the highest possible price ASAP

Bought with Walzel Properties - Corporate Office
"My job is to find and attract mastery-based agents to the office, protect the culture, and make sure everyone is happy! "








