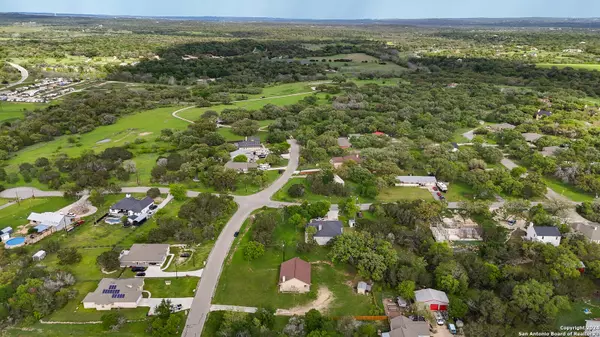$360,000
For more information regarding the value of a property, please contact us for a free consultation.
3 Beds
2 Baths
1,620 SqFt
SOLD DATE : 07/31/2024
Key Details
Property Type Single Family Home
Sub Type Single Residential
Listing Status Sold
Purchase Type For Sale
Square Footage 1,620 sqft
Price per Sqft $222
Subdivision Rivermont
MLS Listing ID 1762846
Sold Date 07/31/24
Style One Story,Ranch,Traditional,Texas Hill Country
Bedrooms 3
Full Baths 2
Construction Status Pre-Owned
HOA Fees $24/ann
Year Built 2008
Annual Tax Amount $6,029
Tax Year 2022
Lot Size 0.634 Acres
Property Description
Welcome to your slice of paradise in the Hill Country! Nestled within the serene confines of Rivermont, this stunning 3-bedroom, 2-bathroom stucco and rock home boasts an expansive lot, offering privacy and tranquility. As you step inside, you'll be greeted by an inviting open floorplan accentuated by elegant crown molding and custom shutters that add a touch of sophistication to the space. High ceilings create an airy atmosphere, and closets with built-in organizers offer ample storage solutions. The heart of the home, the kitchen, is a chef's delight. It features 42' upper cabinets and plenty of storage to accommodate all your culinary needs. Retreat to the spacious main bedroom, where you'll find a luxurious ensuite bathroom with double sinks, a vanity, and an oversized shower, ensuring a daily pampering experience. Outside, the well-appointed grounds include a well house with extra storage space and RV hookup, offering convenience and versatility. There's ample room to build a garage or workshop. Rivermont is a haven for outdoor enthusiasts, offering a pool, park, pavilion, and even access to the nearby river. Take advantage of the opportunity to make this your forever home. Schedule a showing today and experience the unparalleled beauty and comfort of life in Rivermont! OPEN HOUSE Sunday, April 13th, 1:00 p.m. to 3:00p.m.
Location
State TX
County Comal
Area 2602
Rooms
Master Bathroom Main Level 15X7 Shower Only, Double Vanity
Master Bedroom Main Level 17X14 Walk-In Closet, Ceiling Fan
Bedroom 2 Main Level 12X12
Bedroom 3 Main Level 12X11
Living Room Main Level 19X14
Kitchen Main Level 19X14
Interior
Heating Central
Cooling One Central
Flooring Ceramic Tile
Heat Source Electric
Exterior
Exterior Feature Covered Patio, Double Pane Windows, Storage Building/Shed, Mature Trees
Parking Features None/Not Applicable
Pool None
Amenities Available Pool, Park/Playground, BBQ/Grill, Lake/River Park
Roof Type Composition
Private Pool N
Building
Lot Description County VIew, 1/2-1 Acre, Mature Trees (ext feat), Gently Rolling, Guadalupe River
Faces North
Foundation Slab
Sewer Septic
Water Private Well
Construction Status Pre-Owned
Schools
Elementary Schools Arlon Seay
Middle Schools Spring Branch
High Schools Smithson Valley
School District Comal
Others
Acceptable Financing Conventional, FHA, VA, Cash, USDA
Listing Terms Conventional, FHA, VA, Cash, USDA
Read Less Info
Want to know what your home might be worth? Contact us for a FREE valuation!

Our team is ready to help you sell your home for the highest possible price ASAP

"My job is to find and attract mastery-based agents to the office, protect the culture, and make sure everyone is happy! "






