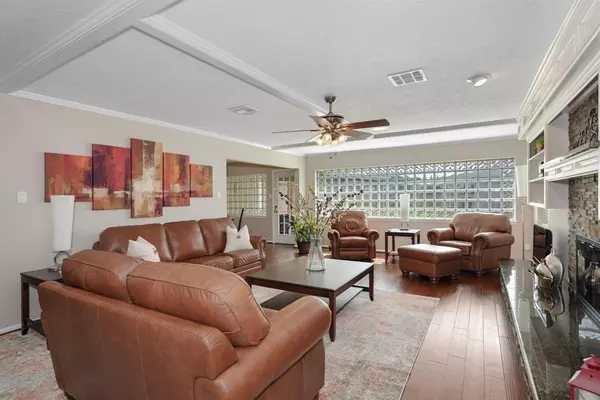$389,000
For more information regarding the value of a property, please contact us for a free consultation.
3 Beds
2.1 Baths
2,212 SqFt
SOLD DATE : 07/31/2024
Key Details
Property Type Single Family Home
Listing Status Sold
Purchase Type For Sale
Square Footage 2,212 sqft
Price per Sqft $175
Subdivision Erin Glen Sec 03
MLS Listing ID 28602401
Sold Date 07/31/24
Style Traditional
Bedrooms 3
Full Baths 2
Half Baths 1
Year Built 1980
Annual Tax Amount $7,486
Tax Year 2023
Lot Size 0.360 Acres
Acres 0.3595
Property Description
This meticulously maintained 3 bed, 2.5 bath home boasts a whole house gas-powered generator, unique glass block accents for ample natural light, and updates such as low-e windows, Pex and copper piping, radiant barrier, and blown-in insulation. The rooms are spacious and inviting, with a lovely upstairs balcony that is perfect for enjoying your morning coffee. Parking won’t be an issue with the large carport complementing the 2-car garage and you will love the garage's locked storage room for securing your tools. In the expansive back yard, a multipurpose building offers endless possibilities as a workshop, hobby room, office, or guest space. There is a custom irrigation system to keep your lawn healthy and new fencing as well. No detail has been spared in the updating of this home. The washer, dryer, and refrigerator are also included. Located in a peaceful neighborhood with convenient access to Beltway 8 and Hwy 225, this property is a true gem.
Location
State TX
County Harris
Area Deer Park
Rooms
Bedroom Description All Bedrooms Up,En-Suite Bath,Sitting Area,Walk-In Closet
Other Rooms 1 Living Area, Breakfast Room, Formal Dining, Living Area - 1st Floor, Quarters/Guest House, Utility Room in House
Master Bathroom Half Bath, Primary Bath: Shower Only, Secondary Bath(s): Tub/Shower Combo, Vanity Area
Kitchen Butler Pantry, Walk-in Pantry
Interior
Interior Features Crown Molding, Dryer Included, Refrigerator Included, Washer Included, Wet Bar
Heating Central Gas
Cooling Central Electric
Flooring Carpet, Engineered Wood, Tile
Fireplaces Number 1
Fireplaces Type Gaslog Fireplace, Wood Burning Fireplace
Exterior
Exterior Feature Back Yard Fenced, Balcony, Covered Patio/Deck, Detached Gar Apt /Quarters, Sprinkler System
Parking Features Attached/Detached Garage
Garage Spaces 2.0
Carport Spaces 2
Garage Description Additional Parking, Auto Garage Door Opener, Double-Wide Driveway
Roof Type Composition
Street Surface Concrete
Private Pool No
Building
Lot Description Cleared, Subdivision Lot
Story 2
Foundation Slab
Lot Size Range 1/4 Up to 1/2 Acre
Sewer Public Sewer
Water Public Water
Structure Type Brick,Cement Board,Vinyl
New Construction No
Schools
Elementary Schools Carpenter Elementary School (Deer Park)
Middle Schools Bonnette Junior High School
High Schools Deer Park High School
School District 16 - Deer Park
Others
Senior Community No
Restrictions Deed Restrictions
Tax ID 114-390-000-0018
Energy Description Attic Vents,Ceiling Fans,Insulation - Batt,Radiant Attic Barrier
Acceptable Financing Cash Sale, Conventional, FHA, VA
Tax Rate 2.5226
Disclosures Sellers Disclosure
Listing Terms Cash Sale, Conventional, FHA, VA
Financing Cash Sale,Conventional,FHA,VA
Special Listing Condition Sellers Disclosure
Read Less Info
Want to know what your home might be worth? Contact us for a FREE valuation!

Our team is ready to help you sell your home for the highest possible price ASAP

Bought with Sprout Realty

"My job is to find and attract mastery-based agents to the office, protect the culture, and make sure everyone is happy! "








