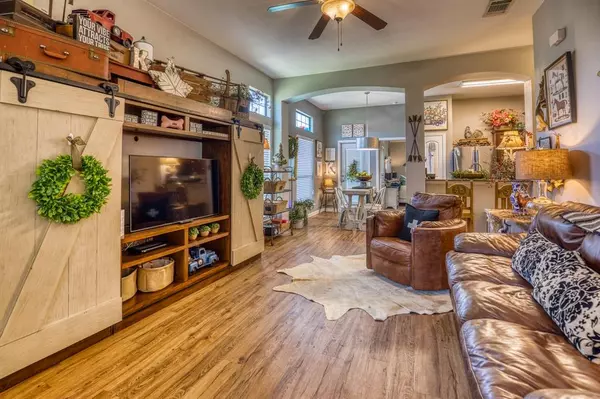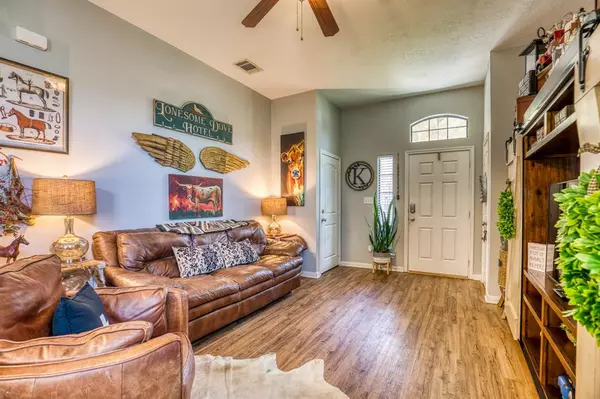$239,900
For more information regarding the value of a property, please contact us for a free consultation.
3 Beds
2 Baths
1,265 SqFt
SOLD DATE : 08/01/2024
Key Details
Property Type Single Family Home
Listing Status Sold
Purchase Type For Sale
Square Footage 1,265 sqft
Price per Sqft $187
Subdivision Overlook Estates Sec Iii
MLS Listing ID 18988691
Sold Date 08/01/24
Style Traditional
Bedrooms 3
Full Baths 2
Year Built 2009
Annual Tax Amount $4,345
Tax Year 2023
Lot Size 7,020 Sqft
Acres 0.1612
Property Description
401 Ava is all about easy living and making memories! Located on the north side of town, near the high school and Holt Park, this 3-bedroom, 2-bath house is just waiting for you to call it home! The kitchen features granite countertops and dark wood cabinets, a stainless sink, a spot for your morning coffee chat over the sink, and all the important appliances like a gas stove, fridge, and dishwasher. The kitchen, living, and dining areas have high ceilings to make them feel even roomier. The primary bedroom has its own little escape with a big window to the backyard, a walk-in closet, and a bathroom with a garden tub and separate shower. The other two bedrooms are on the opposite side of the home with a hall bathroom and laundry room. The dining area has a French door that opens up to a small deck and a privacy fenced yard. Simple, comfortable, and just waiting for it's new owner! This home's not just a place to stay; it's where you'll want to build your life.
Location
State TX
County Washington
Rooms
Bedroom Description Walk-In Closet
Other Rooms 1 Living Area
Master Bathroom Primary Bath: Separate Shower, Primary Bath: Soaking Tub, Secondary Bath(s): Tub/Shower Combo
Kitchen Pantry
Interior
Heating Central Electric
Cooling Central Electric
Exterior
Parking Features Attached Garage
Garage Spaces 2.0
Roof Type Composition
Private Pool No
Building
Lot Description Subdivision Lot
Story 1
Foundation Slab
Lot Size Range 0 Up To 1/4 Acre
Sewer Public Sewer
Water Public Water
Structure Type Cement Board
New Construction No
Schools
Elementary Schools Bisd Draw
Middle Schools Brenham Junior High School
High Schools Brenham High School
School District 137 - Brenham
Others
Senior Community No
Restrictions Deed Restrictions
Tax ID R63296
Tax Rate 1.648
Disclosures Sellers Disclosure
Special Listing Condition Sellers Disclosure
Read Less Info
Want to know what your home might be worth? Contact us for a FREE valuation!

Our team is ready to help you sell your home for the highest possible price ASAP

Bought with Coldwell Banker Apex, REALTORS LLC
"My job is to find and attract mastery-based agents to the office, protect the culture, and make sure everyone is happy! "








