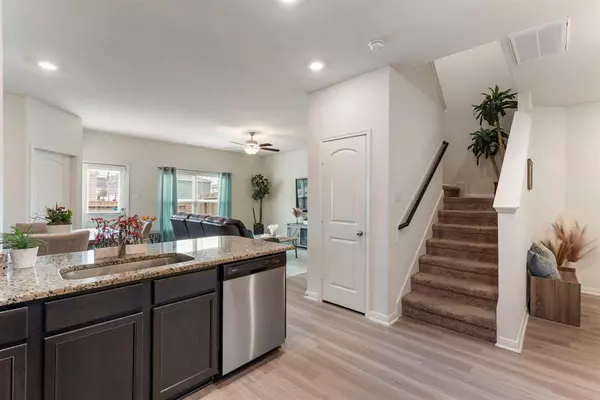$230,000
For more information regarding the value of a property, please contact us for a free consultation.
4 Beds
2.1 Baths
1,813 SqFt
SOLD DATE : 08/06/2024
Key Details
Property Type Townhouse
Sub Type Townhouse
Listing Status Sold
Purchase Type For Sale
Square Footage 1,813 sqft
Price per Sqft $126
Subdivision Windsor Estates
MLS Listing ID 70413029
Sold Date 08/06/24
Style Traditional
Bedrooms 4
Full Baths 2
Half Baths 1
HOA Fees $37/ann
Year Built 2020
Annual Tax Amount $4,366
Tax Year 2023
Lot Size 3,149 Sqft
Property Description
Ask about this assumable loan with an incredible rate! Welcome to this charming 4-bed, 2.5-bath townhome. Step inside to discover a spacious living area, perfect for entertaining or relaxing. The kitchen boasts modern appliances, ample cabinet space, and a breakfast bar for casual dining. The primary bedroom offers a private retreat with an en-suite bathroom featuring a luxurious soaking tub and separate shower. Outside, the large backyard provides plenty of space for outdoor activities and gatherings. With a convenient location and plenty of room to spread out, this home is ready to welcome you. Don't miss out on the opportunity to make this your own! Schedule a showing today and come see all that this lovely home has to offer.
Location
State TX
County Waller
Area Brookshire
Rooms
Bedroom Description All Bedrooms Up
Other Rooms 1 Living Area, Den, Formal Dining
Master Bathroom Primary Bath: Separate Shower, Primary Bath: Soaking Tub, Secondary Bath(s): Double Sinks
Den/Bedroom Plus 4
Kitchen Breakfast Bar, Kitchen open to Family Room, Pantry
Interior
Interior Features Fire/Smoke Alarm
Heating Central Gas
Cooling Central Electric
Flooring Carpet, Vinyl
Dryer Utilities 1
Laundry Utility Rm in House
Exterior
Exterior Feature Back Yard, Fenced, Partially Fenced, Patio/Deck, Side Yard
Parking Features Attached Garage
Garage Spaces 2.0
Roof Type Wood Shingle
Street Surface Concrete
Private Pool No
Building
Story 2
Unit Location On Street
Entry Level Level 1
Foundation Slab
Sewer Public Sewer
Water Public Water
Structure Type Other
New Construction No
Schools
Elementary Schools Royal Elementary School
Middle Schools Royal Junior High School
High Schools Royal High School
School District 44 - Royal
Others
HOA Fee Include Grounds
Senior Community No
Tax ID 980140-001-011-100
Energy Description Ceiling Fans,Digital Program Thermostat,Energy Star Appliances,HVAC>13 SEER,Insulated/Low-E windows,Insulation - Batt
Acceptable Financing Assumable 1st Lien, Cash Sale, Conventional, FHA, VA
Tax Rate 2.3888
Disclosures Sellers Disclosure
Listing Terms Assumable 1st Lien, Cash Sale, Conventional, FHA, VA
Financing Assumable 1st Lien,Cash Sale,Conventional,FHA,VA
Special Listing Condition Sellers Disclosure
Read Less Info
Want to know what your home might be worth? Contact us for a FREE valuation!

Our team is ready to help you sell your home for the highest possible price ASAP

Bought with eXp Realty LLC

"My job is to find and attract mastery-based agents to the office, protect the culture, and make sure everyone is happy! "








