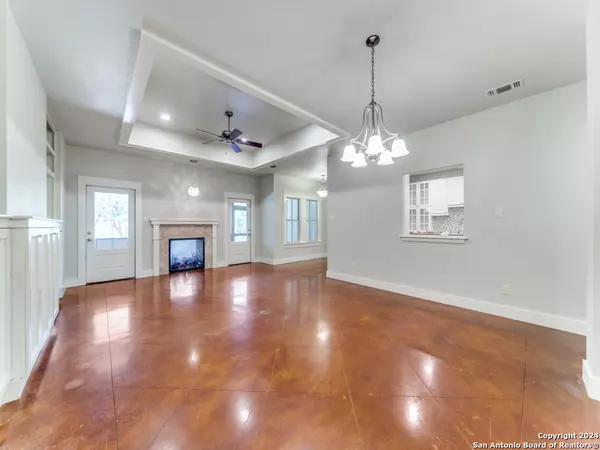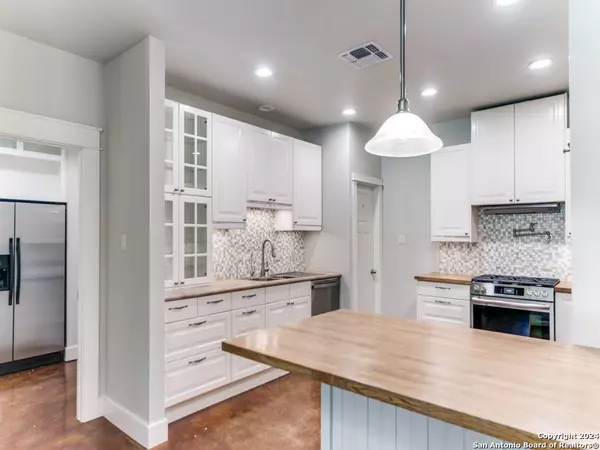$792,000
For more information regarding the value of a property, please contact us for a free consultation.
4 Beds
3 Baths
2,176 SqFt
SOLD DATE : 08/07/2024
Key Details
Property Type Single Family Home
Sub Type Single Residential
Listing Status Sold
Purchase Type For Sale
Square Footage 2,176 sqft
Price per Sqft $363
Subdivision River Mountain Ranch
MLS Listing ID 1787963
Sold Date 08/07/24
Style One Story,Texas Hill Country,Craftsman
Bedrooms 4
Full Baths 2
Half Baths 1
Construction Status Pre-Owned
HOA Fees $22/ann
Year Built 2007
Annual Tax Amount $12,402
Tax Year 2023
Lot Size 5.270 Acres
Property Description
Truly unique multi-generational property featuring Craftsman style Main house-2176 SF w/4 bedrooms/2.5 baths & Second house-1363 SF (per KCAD) 2 bedrooms and 2 baths. Both houses have large screened porches, laundry rooms and water softener. An added bonus is the 24X36 insulated shop w/roll up door and lean-to, built in the same style to match houses. Six foot no climb fence encloses the back yard of the three buildings featuring a garden area, native plant seed bed, granite paths, tile paved patios under pergola w/established shade trees, and small pond. Four water catchment tanks used for yard watering. Well, pump house and water storage tank service the houses. Mature trees lend privacy form main road. Front landscaping is all natural with rock outcroppings. A nature lover's delight. Recently painted awaiting your personal touches. Main house has butlers pantry with bar and water to host your special brews, built in refrigerator, and sliding cabinet to store the central vac attachments. Main house has gas range while Second house has an electric range, but gas is available. Each house has on demand hot water. Guadalupe River access.
Location
State TX
County Kendall
Area 2506
Rooms
Master Bathroom Main Level 9X8 Tub/Shower Combo, Double Vanity
Master Bedroom Main Level 17X13 DownStairs, Walk-In Closet, Full Bath
Bedroom 2 Main Level 12X12
Bedroom 3 Main Level 12X12
Bedroom 4 Main Level 12X12
Living Room Main Level 19X16
Kitchen Main Level 15X13
Interior
Heating Heat Pump
Cooling One Central
Flooring Vinyl, Stained Concrete
Heat Source Electric
Exterior
Exterior Feature Patio Slab, Covered Patio, Wrought Iron Fence, Partial Fence, Double Pane Windows, Storage Building/Shed, Has Gutters, Mature Trees, Detached Quarters, Additional Dwelling, Wire Fence, Workshop, Screened Porch
Parking Features One Car Garage, Detached
Pool None
Amenities Available Waterfront Access, Park/Playground, BBQ/Grill, Lake/River Park
Roof Type Composition,Metal
Private Pool N
Building
Lot Description Corner, 5 - 14 Acres, Wooded, Mature Trees (ext feat), Gently Rolling, Level
Faces North
Foundation Slab
Sewer Aerobic Septic
Water Private Well
Construction Status Pre-Owned
Schools
Elementary Schools Curington
Middle Schools Boerne Middle N
High Schools Boerne
School District Boerne
Others
Acceptable Financing Conventional, FHA, VA
Listing Terms Conventional, FHA, VA
Read Less Info
Want to know what your home might be worth? Contact us for a FREE valuation!

Our team is ready to help you sell your home for the highest possible price ASAP

"My job is to find and attract mastery-based agents to the office, protect the culture, and make sure everyone is happy! "








