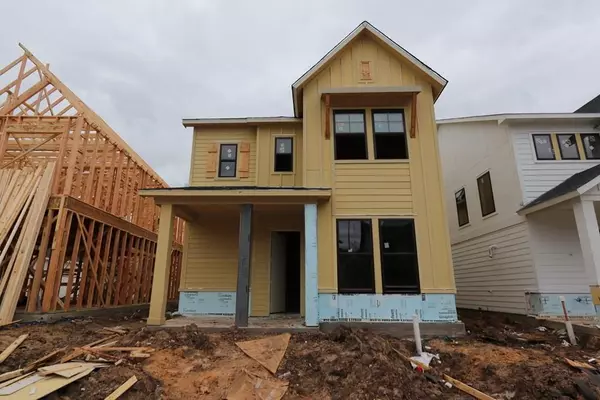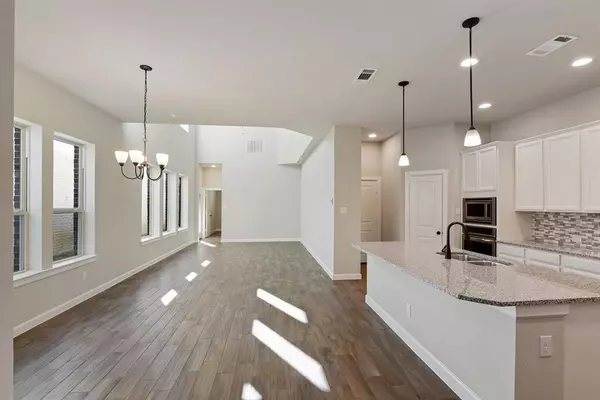$400,000
For more information regarding the value of a property, please contact us for a free consultation.
3 Beds
2.1 Baths
2,460 SqFt
SOLD DATE : 08/06/2024
Key Details
Property Type Single Family Home
Listing Status Sold
Purchase Type For Sale
Square Footage 2,460 sqft
Price per Sqft $156
Subdivision Sienna
MLS Listing ID 32003876
Sold Date 08/06/24
Style Traditional
Bedrooms 3
Full Baths 2
Half Baths 1
HOA Fees $123/ann
HOA Y/N 1
Lot Size 4,127 Sqft
Property Description
Prepare to be captivated by the meticulous attention to detail defining The Gunderson, an extraordinary luxury home design. Revel in the everyday splendor of the expansive living area, bathed in natural light pouring through energy-efficient windows that ascend the family room walls to the soaring 20-foot ceilings. The generous eat-in kitchen beckons collaborative meal preparation, anchored by a sociable island and complemented by an impressive walk-in pantry. Your serene Owner’s Retreat promises a sanctuary of tranquility, featuring a spa-like bathroom and a lavish walk-in closet. Each private bedroom offers a platform for personal decorative flair. Customize the living space to your preferences with the adaptable FlexSpace? upstairs retreat and downstairs study. Envision boundless design possibilities within this unparalleled home plan masterpiece. Come visit the Cottages at Sienna Oaks to see this Quick-Move-In home for yourself, let's make your dreams of home ownership a reality!
Location
State TX
County Fort Bend
Community Sienna
Area Sienna Area
Rooms
Bedroom Description All Bedrooms Up,Walk-In Closet
Other Rooms Family Room, Gameroom Up, Home Office/Study, Kitchen/Dining Combo, Living Area - 1st Floor, Utility Room in House
Master Bathroom Primary Bath: Shower Only
Kitchen Island w/o Cooktop, Kitchen open to Family Room
Interior
Heating Central Electric, Central Gas
Cooling Central Electric, Central Gas
Flooring Carpet, Tile
Exterior
Exterior Feature Back Yard, Back Yard Fenced, Porch, Side Yard, Sprinkler System, Subdivision Tennis Court
Parking Features Attached Garage
Garage Spaces 3.0
Roof Type Composition
Private Pool No
Building
Lot Description Subdivision Lot
Faces East
Story 2
Foundation Slab
Lot Size Range 0 Up To 1/4 Acre
Builder Name David Weekley Homes
Water Water District
Structure Type Cement Board
New Construction Yes
Schools
Elementary Schools Leonetti Elementary School
Middle Schools Thornton Middle School (Fort Bend)
High Schools Almeta Crawford High School
School District 19 - Fort Bend
Others
Senior Community No
Restrictions Deed Restrictions,Restricted
Tax ID NA
Energy Description Attic Fan,Attic Vents,Digital Program Thermostat,Energy Star Appliances,Energy Star/CFL/LED Lights,High-Efficiency HVAC,HVAC>13 SEER,Insulated/Low-E windows,Insulation - Batt,Other Energy Features
Acceptable Financing Cash Sale, Conventional, FHA, VA
Tax Rate 2.89
Disclosures Home Protection Plan, Mud, No Disclosures
Green/Energy Cert Energy Star Qualified Home, Environments for Living, Home Energy Rating/HERS
Listing Terms Cash Sale, Conventional, FHA, VA
Financing Cash Sale,Conventional,FHA,VA
Special Listing Condition Home Protection Plan, Mud, No Disclosures
Read Less Info
Want to know what your home might be worth? Contact us for a FREE valuation!

Our team is ready to help you sell your home for the highest possible price ASAP

Bought with SoldMax Realty

"My job is to find and attract mastery-based agents to the office, protect the culture, and make sure everyone is happy! "








