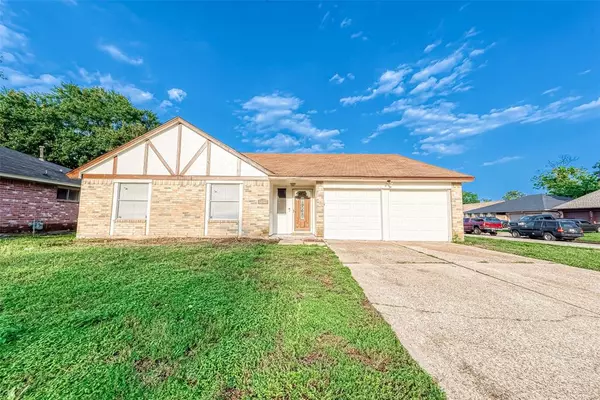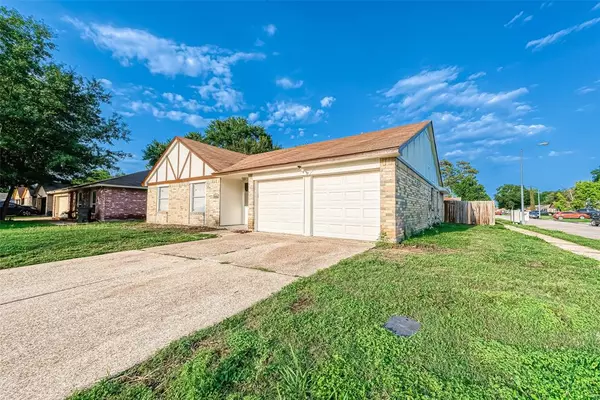$225,000
For more information regarding the value of a property, please contact us for a free consultation.
3 Beds
2 Baths
1,947 SqFt
SOLD DATE : 08/09/2024
Key Details
Property Type Single Family Home
Listing Status Sold
Purchase Type For Sale
Square Footage 1,947 sqft
Price per Sqft $110
Subdivision Kenswick Sec 05
MLS Listing ID 50867757
Sold Date 08/09/24
Style Traditional
Bedrooms 3
Full Baths 2
HOA Fees $21/ann
HOA Y/N 1
Year Built 1984
Annual Tax Amount $5,202
Tax Year 2023
Lot Size 7,365 Sqft
Acres 0.1691
Property Description
Welcome to your move-in ready oasis! This beautifully remodeled home boasts a newly renovated kitchen with granite countertops and updated bathrooms. Situated on a corner lot, enjoy a landscaped yard with a fence for privacy. Inside, cozy up by the brick fireplace in the spacious family room or entertain on the custom wood deck. With spacious bedrooms, including a study off the master, there's plenty of room for everyone. The fenced yard is perfect for a future pool. Plus, a garage door opener is included for added convenience. Nearby, discover excellent schools, parks, and shopping options. This home is ready for you to move right in and start creating memories!
Location
State TX
County Harris
Area Humble Area West
Rooms
Den/Bedroom Plus 4
Interior
Interior Features Alarm System - Leased, Fire/Smoke Alarm, High Ceiling, Prewired for Alarm System, Refrigerator Included, Window Coverings
Heating Central Gas
Cooling Central Electric
Flooring Carpet
Fireplaces Number 1
Exterior
Exterior Feature Fully Fenced, Patio/Deck
Parking Features Attached Garage
Garage Spaces 2.0
Roof Type Composition
Private Pool No
Building
Lot Description Cleared
Story 1
Foundation Slab
Lot Size Range 0 Up To 1/4 Acre
Water Water District
Structure Type Brick,Wood
New Construction No
Schools
Elementary Schools Jones Elementary School (Aldine)
Middle Schools Jones Middle School (Aldine)
High Schools Nimitz High School (Aldine)
School District 1 - Aldine
Others
Senior Community No
Restrictions Deed Restrictions
Tax ID 115-049-006-0011
Acceptable Financing Cash Sale, Conventional, FHA
Tax Rate 2.4393
Disclosures No Disclosures
Listing Terms Cash Sale, Conventional, FHA
Financing Cash Sale,Conventional,FHA
Special Listing Condition No Disclosures
Read Less Info
Want to know what your home might be worth? Contact us for a FREE valuation!

Our team is ready to help you sell your home for the highest possible price ASAP

Bought with Texas United Realty

"My job is to find and attract mastery-based agents to the office, protect the culture, and make sure everyone is happy! "








