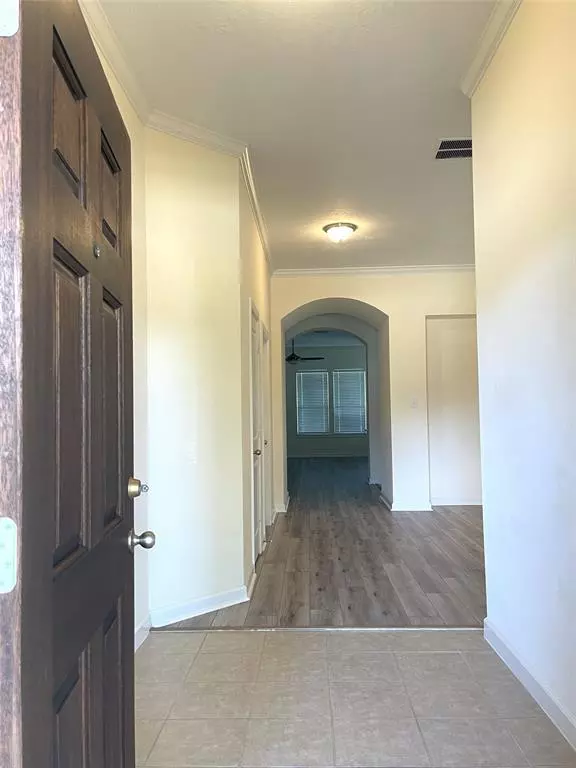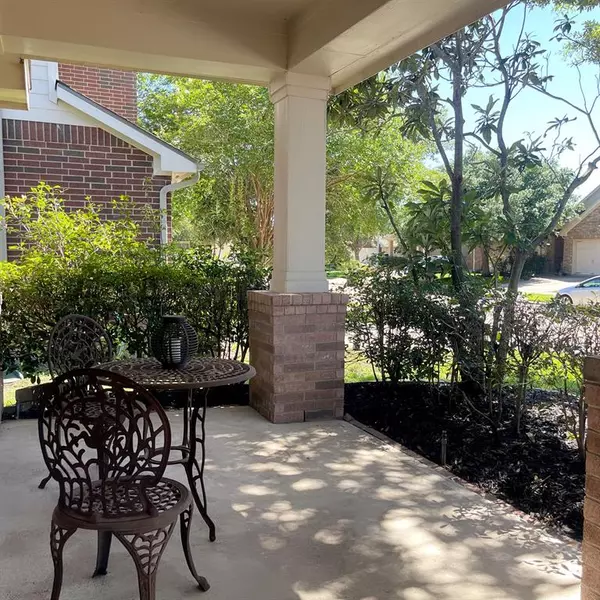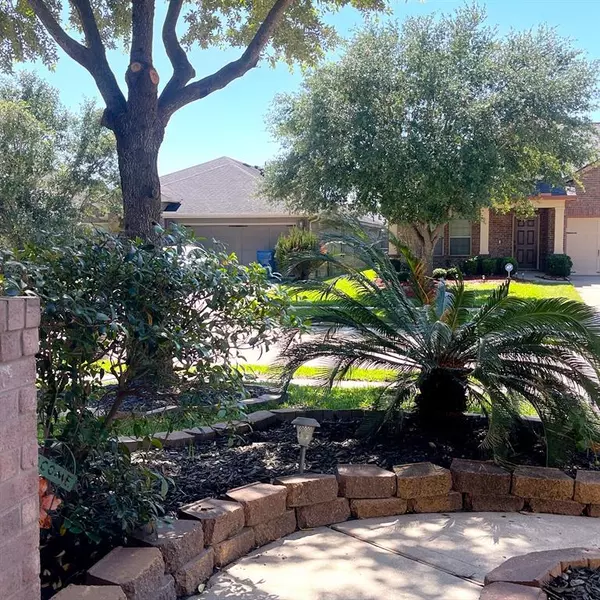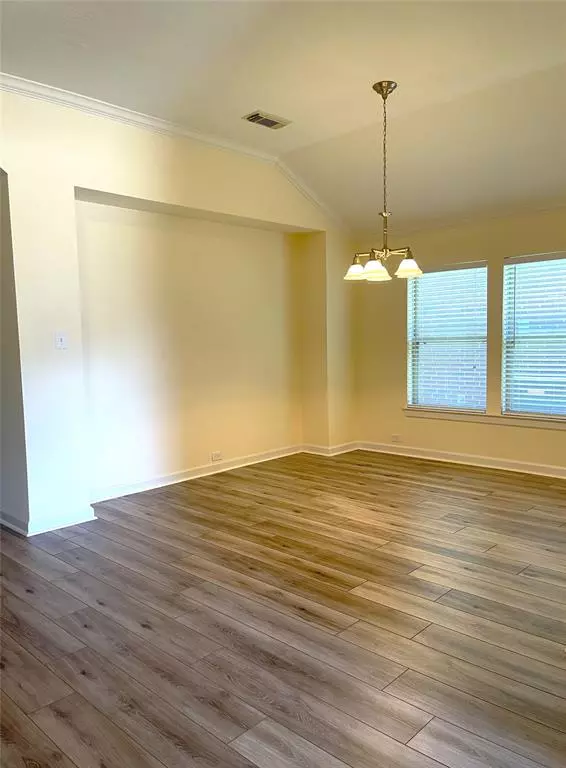$334,900
For more information regarding the value of a property, please contact us for a free consultation.
3 Beds
2 Baths
2,197 SqFt
SOLD DATE : 08/14/2024
Key Details
Property Type Single Family Home
Listing Status Sold
Purchase Type For Sale
Square Footage 2,197 sqft
Price per Sqft $147
Subdivision Pine Forest Green
MLS Listing ID 7294061
Sold Date 08/14/24
Style Traditional
Bedrooms 3
Full Baths 2
HOA Fees $41/ann
HOA Y/N 1
Year Built 2008
Annual Tax Amount $6,790
Tax Year 2023
Lot Size 6,000 Sqft
Acres 0.1377
Property Description
Occupied only by the original owner and meticulously cared for! Open concept, single-story David Weekley home with a great floor plan including a generous-sized home office! The home is located on a culdesac, in convenient proximity to the Energy Corridor, Katy area, shops and restaurants, etc. The kitchen has granite countertops, a full-size pantry, stainless steel appliances and is adjoined to the family room and the breakfast room. Front and back covered porches provide great space for entertaining and/or enjoying the outdoors. The formal dining room is ample-sized for family gatherings. The 2bedrooms are located in a different area than the primary suite which comes with a large bathroom complete with a garden tub and a separate shower as well as double sinks. A fully fenced, great-sized yard offers space for gardening, outdoor cooking, a kids' playground, etc.
Location
State TX
County Harris
Area Bear Creek South
Rooms
Bedroom Description All Bedrooms Down,En-Suite Bath,Split Plan,Walk-In Closet
Other Rooms Family Room, Formal Dining, Home Office/Study, Utility Room in House
Master Bathroom Primary Bath: Double Sinks, Primary Bath: Separate Shower, Primary Bath: Soaking Tub, Secondary Bath(s): Tub/Shower Combo
Kitchen Breakfast Bar, Island w/o Cooktop, Kitchen open to Family Room, Pantry
Interior
Heating Central Gas
Cooling Central Electric
Flooring Laminate, Tile
Exterior
Parking Features Attached Garage
Garage Spaces 2.0
Roof Type Composition
Private Pool No
Building
Lot Description Cul-De-Sac
Story 1
Foundation Slab
Lot Size Range 0 Up To 1/4 Acre
Builder Name David Weekley
Sewer Public Sewer
Water Public Water
Structure Type Brick,Wood
New Construction No
Schools
Elementary Schools Wilson Elementary School (Cypress-Fairbanks)
Middle Schools Watkins Middle School
High Schools Cypress Lakes High School
School District 13 - Cypress-Fairbanks
Others
Senior Community No
Restrictions Deed Restrictions,Zoning
Tax ID 129-922-001-0025
Ownership Full Ownership
Tax Rate 2.4695
Disclosures Mud, Sellers Disclosure
Special Listing Condition Mud, Sellers Disclosure
Read Less Info
Want to know what your home might be worth? Contact us for a FREE valuation!

Our team is ready to help you sell your home for the highest possible price ASAP

Bought with eXp Realty LLC

"My job is to find and attract mastery-based agents to the office, protect the culture, and make sure everyone is happy! "








