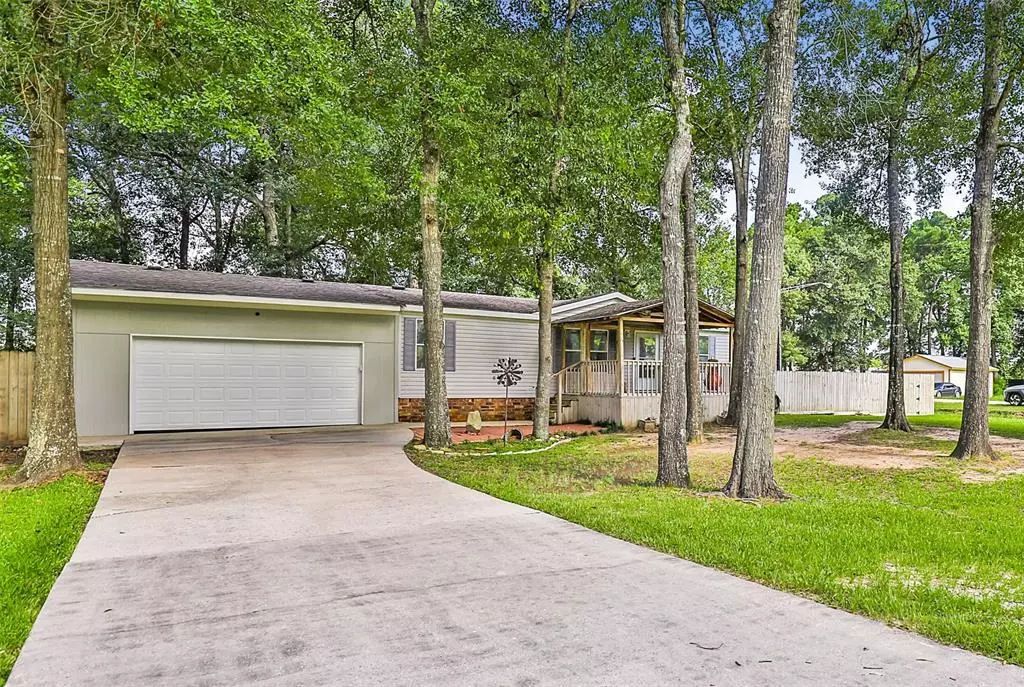$190,000
For more information regarding the value of a property, please contact us for a free consultation.
3 Beds
2 Baths
1,232 SqFt
SOLD DATE : 08/15/2024
Key Details
Property Type Single Family Home
Listing Status Sold
Purchase Type For Sale
Square Footage 1,232 sqft
Price per Sqft $142
Subdivision Oak Hill Estates
MLS Listing ID 47459195
Sold Date 08/15/24
Style Traditional
Bedrooms 3
Full Baths 2
HOA Fees $45/ann
HOA Y/N 1
Year Built 1999
Annual Tax Amount $676
Tax Year 2023
Lot Size 0.518 Acres
Acres 0.5181
Property Description
Incredible opportunity for a 3-bedroom, 2 full bath home on a 1/2 acre corner lot. Spacious Family/Dining room, updated Stainless Steel appliances with lots of cabinets to enjoy cooking, eating, and family time. Oversized 2-car Garage comes with built in shelves and workbench. Windows have heat reflective tinting for energy savings, lots of shade trees, newly updated Air Conditioning Unit, water system with well-maintained Aerobic Septic System, new Samsung dryer, and full-home security camera system included. Furniture negotiable. Huge back yard with complete privacy fence, open front porch with a screened back porch perfect for watching the captivating sunrise from the front and sunset from the back. Spring Creek Greenway Trails and Jesse Jones Nature Park in walking distance for running, hiking and biking. There is also horseback riding, fishing, and parks nearby.
Outside the City Limits with access to Hwy 59 and 45. Close to lots of great restaurants, shopping, and Deerbrook Mall.
Location
State TX
County Harris
Area Humble Area West
Rooms
Bedroom Description All Bedrooms Down
Interior
Heating Central Electric
Cooling Central Electric
Exterior
Parking Features Attached Garage
Garage Spaces 2.0
Roof Type Composition
Private Pool No
Building
Lot Description Corner
Faces East
Story 1
Foundation Block & Beam
Lot Size Range 1/2 Up to 1 Acre
Sewer Septic Tank
Water Aerobic, Public Water, Well
Structure Type Vinyl
New Construction No
Schools
Elementary Schools Cypresswood Elementary School (Aldine)
Middle Schools Jones Middle School (Aldine)
High Schools Nimitz High School (Aldine)
School District 1 - Aldine
Others
Senior Community No
Restrictions Mobile Home Allowed
Tax ID 119-906-004-0001
Ownership Full Ownership
Acceptable Financing Cash Sale, Conventional
Tax Rate 1.8043
Disclosures Sellers Disclosure
Listing Terms Cash Sale, Conventional
Financing Cash Sale,Conventional
Special Listing Condition Sellers Disclosure
Read Less Info
Want to know what your home might be worth? Contact us for a FREE valuation!

Our team is ready to help you sell your home for the highest possible price ASAP

Bought with Keller Williams Realty Northeast

"My job is to find and attract mastery-based agents to the office, protect the culture, and make sure everyone is happy! "








