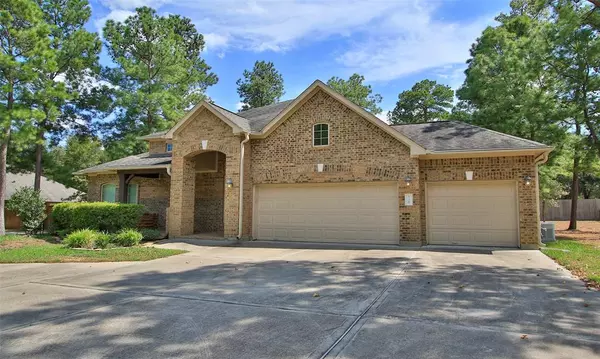$540,000
For more information regarding the value of a property, please contact us for a free consultation.
3 Beds
3 Baths
2,761 SqFt
SOLD DATE : 08/15/2024
Key Details
Property Type Single Family Home
Listing Status Sold
Purchase Type For Sale
Square Footage 2,761 sqft
Price per Sqft $188
Subdivision Magnolia Ranch Estates
MLS Listing ID 72967686
Sold Date 08/15/24
Style Traditional
Bedrooms 3
Full Baths 3
HOA Fees $33/ann
HOA Y/N 1
Year Built 2015
Annual Tax Amount $7,554
Tax Year 2022
Lot Size 0.499 Acres
Acres 0.499
Property Description
Welcome home to this darling 1 story house located on .499 +/- acre. This house features a home office or use as a 4th bedroom (has a closet). Wood and tile throughout, no carpet! Expansive family room with a beautiful unique ceiling and is open to the kitchen. Formal Dining room for your dinner parties. Kitchen offers granite counters, tile back splash, stainless steel appliances, 42" cabinets, breakfast bar, walk in pantry and is adjacent breakfast area . Primary bath is complete with jetted garden tub, walk in shower, double sinks, vanity area, and walk in closet. Hollywood bath between the secondary bedrooms. Fabulous upgrades that includes a generator for times when the power goes off. Owned Solar panels for the lowest electric bills. Gutters. Great back yard for the kids. Covered patio with hookups if you would like to put in an outdoor kitchen. 3 car garage that features epoxy floors, work space with work bench and cabinets. Convenient circular driveway for extra parking.
Location
State TX
County Montgomery
Area Magnolia/1488 West
Rooms
Bedroom Description All Bedrooms Down,Split Plan,Walk-In Closet
Other Rooms Breakfast Room, Formal Dining, Home Office/Study, Living Area - 1st Floor, Utility Room in House
Master Bathroom Hollywood Bath, Primary Bath: Double Sinks, Primary Bath: Jetted Tub, Primary Bath: Separate Shower, Vanity Area
Den/Bedroom Plus 4
Kitchen Breakfast Bar, Island w/o Cooktop, Kitchen open to Family Room, Walk-in Pantry
Interior
Interior Features Alarm System - Owned, Crown Molding, Fire/Smoke Alarm, High Ceiling
Heating Central Gas
Cooling Central Electric
Flooring Tile, Wood
Fireplaces Number 1
Fireplaces Type Gaslog Fireplace
Exterior
Exterior Feature Back Yard, Covered Patio/Deck, Sprinkler System
Parking Features Attached Garage
Garage Spaces 3.0
Roof Type Composition
Private Pool No
Building
Lot Description Subdivision Lot
Story 1
Foundation Slab
Lot Size Range 1/4 Up to 1/2 Acre
Water Aerobic, Public Water
Structure Type Brick
New Construction No
Schools
Elementary Schools Nichols Sawmill Elementary School
Middle Schools Magnolia Junior High School
High Schools Magnolia West High School
School District 36 - Magnolia
Others
Senior Community No
Restrictions Deed Restrictions
Tax ID 3517-02-03200
Ownership Full Ownership
Energy Description Ceiling Fans,Digital Program Thermostat,Generator,Insulated/Low-E windows,Solar Panel - Owned
Acceptable Financing Cash Sale, Conventional
Tax Rate 1.7646
Disclosures Estate
Listing Terms Cash Sale, Conventional
Financing Cash Sale,Conventional
Special Listing Condition Estate
Read Less Info
Want to know what your home might be worth? Contact us for a FREE valuation!

Our team is ready to help you sell your home for the highest possible price ASAP

Bought with Berkshire Hathaway HomeServices Premier Properties

"My job is to find and attract mastery-based agents to the office, protect the culture, and make sure everyone is happy! "








