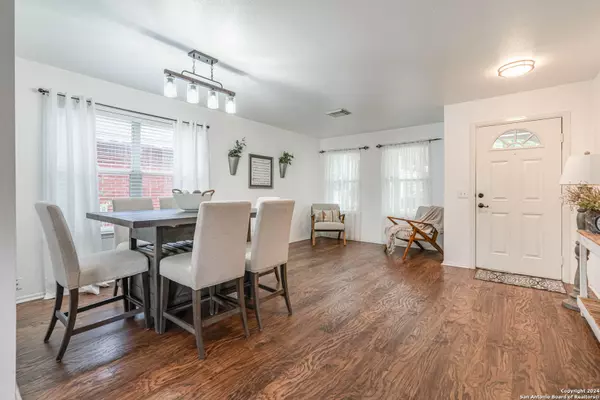$350,000
For more information regarding the value of a property, please contact us for a free consultation.
4 Beds
4 Baths
2,371 SqFt
SOLD DATE : 08/16/2024
Key Details
Property Type Single Family Home
Sub Type Single Residential
Listing Status Sold
Purchase Type For Sale
Square Footage 2,371 sqft
Price per Sqft $147
Subdivision Red Robin
MLS Listing ID 1788783
Sold Date 08/16/24
Style Two Story
Bedrooms 4
Full Baths 3
Half Baths 1
Construction Status Pre-Owned
HOA Fees $19/qua
Year Built 2004
Annual Tax Amount $7,850
Tax Year 2024
Lot Size 5,314 Sqft
Property Description
OPEN HOUSE SATURDAY Jul 20 11:30 2:00 PM This recently updated home features 4 bedrooms and 3.5 baths, including two master bedrooms, each with its own full-size bathroom, offering both privacy and luxury. The remaining two bedrooms share a bathroom, making it ideal for families. The home boasts modern comfort and convenience, highlighted by white quartz countertops with matching backsplash in the kitchen, stainless steel appliances, and white painted cabinets. All restrooms are upgraded with quartz counters, slate and travertine showers, upgraded rain shower heads, plumbing fixtures, and glass doors. The house has no carpet, featuring wood laminate and tile floors throughout, with matching tiles in the kitchen and restrooms. Additional features include: - An oversized deck - A sprinkler system - Recessed lighting throughout - Ceiling fans in all rooms The home features a fresh coat of paint and a half bath on the main level. Outside, the spacious, beautifully landscaped backyard is ideal for entertainment and relaxation. The thoughtful layout maximizes both living space and functionality, catering to family living and entertainment needs. Conveniently situated near UTSA, 1604, and I-10, this property offers easy access to shopping, dining, and entertainment. Additionally, you have the option to join the Hills & Dales neighborhood voluntary HOA, providing access to a community pool.
Location
State TX
County Bexar
Area 1001
Rooms
Master Bathroom 2nd Level 9X10 Shower Only, Double Vanity
Master Bedroom 2nd Level 18X15 Upstairs, Dual Primaries, Walk-In Closet, Multi-Closets, Ceiling Fan, Full Bath
Bedroom 2 2nd Level 14X12
Bedroom 3 2nd Level 14X14
Living Room Main Level 9X15
Dining Room Main Level 9X15
Kitchen Main Level 14X10
Family Room Main Level 18X14
Interior
Heating Central
Cooling One Central
Flooring Ceramic Tile, Laminate
Heat Source Electric
Exterior
Exterior Feature Deck/Balcony, Privacy Fence, Sprinkler System
Parking Features Two Car Garage
Pool None
Amenities Available Pool, None
Roof Type Composition
Private Pool N
Building
Foundation Slab
Sewer Sewer System, City
Water Water System, City
Construction Status Pre-Owned
Schools
Elementary Schools Call District
Middle Schools Call District
High Schools Louis D Brandeis
School District Northside
Others
Acceptable Financing Conventional, FHA, VA, Cash
Listing Terms Conventional, FHA, VA, Cash
Read Less Info
Want to know what your home might be worth? Contact us for a FREE valuation!

Our team is ready to help you sell your home for the highest possible price ASAP
"My job is to find and attract mastery-based agents to the office, protect the culture, and make sure everyone is happy! "








