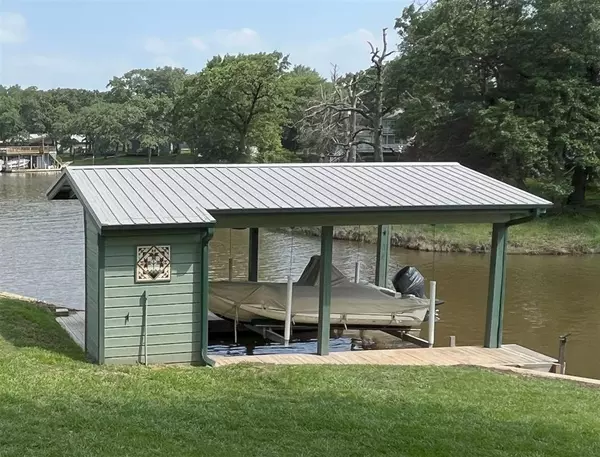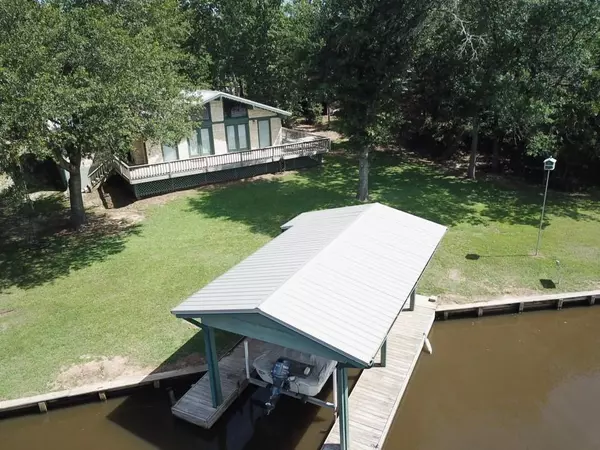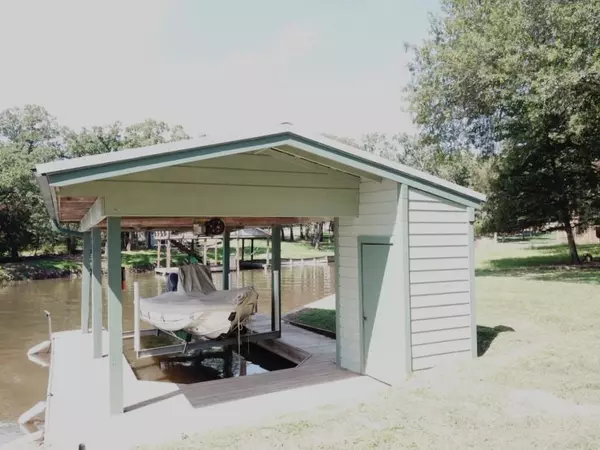$415,000
For more information regarding the value of a property, please contact us for a free consultation.
2 Beds
1 Bath
1,150 SqFt
SOLD DATE : 08/16/2024
Key Details
Property Type Single Family Home
Listing Status Sold
Purchase Type For Sale
Square Footage 1,150 sqft
Price per Sqft $353
Subdivision Summer Place Sec 2
MLS Listing ID 65265764
Sold Date 08/16/24
Style Traditional
Bedrooms 2
Full Baths 1
Year Built 2001
Annual Tax Amount $3,360
Tax Year 2023
Lot Size 0.669 Acres
Acres 0.669
Property Description
Dreaming of lakefront living with just a few neighbors? Come see this cute 2-1 cul de sac home on 0.669 acres with ~ 141 feet of waterfront in the well-established Summer Place subdivision on the southwest side of the lake. Spend your mornings, days and nights on the expansive 625 sq ft wrap around porch, cool off sitting on your boat house to catch the lake breezes or jump in the boat and head out for a day on the lake – it's all up to you. The family room with vaulted ceilings, large windows, French doors and a stone fireplace offers both great outdoor lake views and a cozy gathering space. Two large carports with a workshop and outside storage have plenty of room for parking and storing equipment and lake toys. Consider the possibilities as not just a gathering place for friends or family, but also your own private space to unwind, recharge and be as one with nature. Come let your imagination roam…
Location
State TX
County Limestone
Rooms
Bedroom Description All Bedrooms Down
Other Rooms Family Room, Living Area - 1st Floor, Living/Dining Combo, Utility Room in House
Master Bathroom No Primary
Interior
Interior Features High Ceiling
Heating Central Electric
Cooling Central Electric
Flooring Tile
Fireplaces Number 1
Fireplaces Type Wood Burning Fireplace
Exterior
Carport Spaces 4
Garage Description Additional Parking, Boat Parking, Driveway Gate, Workshop
Waterfront Description Boat House,Boat Lift,Boat Slip,Lakefront,Wood Bulkhead
Roof Type Metal
Street Surface Asphalt
Accessibility Driveway Gate
Private Pool No
Building
Lot Description Cul-De-Sac, Subdivision Lot, Waterfront
Story 1
Foundation Slab
Lot Size Range 1/2 Up to 1 Acre
Water Aerobic, Public Water
Structure Type Stone,Wood
New Construction No
Schools
Elementary Schools Groesbeck Elementary School
Middle Schools Groesbeck Middle School
High Schools Groesbeck High School
School District 222 - Groesbeck
Others
Senior Community No
Restrictions Deed Restrictions
Tax ID R116999
Ownership Full Ownership
Energy Description Ceiling Fans
Acceptable Financing Cash Sale, Conventional, FHA, Other, USDA Loan, VA
Tax Rate 1.87
Disclosures Sellers Disclosure
Listing Terms Cash Sale, Conventional, FHA, Other, USDA Loan, VA
Financing Cash Sale,Conventional,FHA,Other,USDA Loan,VA
Special Listing Condition Sellers Disclosure
Read Less Info
Want to know what your home might be worth? Contact us for a FREE valuation!

Our team is ready to help you sell your home for the highest possible price ASAP

Bought with Green Real Estate Group LLC
"My job is to find and attract mastery-based agents to the office, protect the culture, and make sure everyone is happy! "








