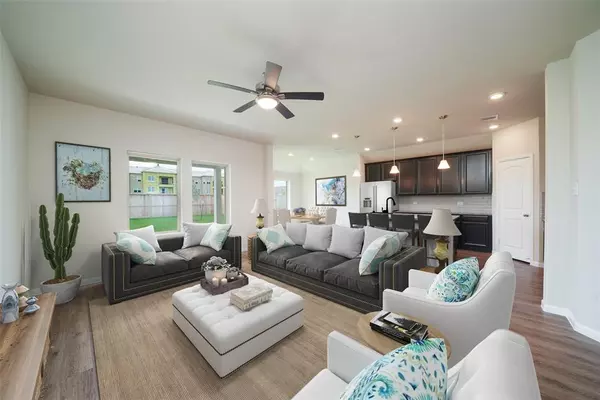$347,122
For more information regarding the value of a property, please contact us for a free consultation.
3 Beds
2 Baths
1,682 SqFt
SOLD DATE : 08/16/2024
Key Details
Property Type Single Family Home
Listing Status Sold
Purchase Type For Sale
Square Footage 1,682 sqft
Price per Sqft $184
Subdivision Sunterra
MLS Listing ID 54155286
Sold Date 08/16/24
Style Traditional
Bedrooms 3
Full Baths 2
HOA Fees $96/ann
HOA Y/N 1
Year Built 2023
Tax Year 2023
Property Description
In this luminous south-facing residence, embrace the art of gourmet cooking in an expansive open-concept kitchen and great room, ensuring you're always at the heart of every family gathering. The home boasts a spa-like bathroom, complete with a generous soaking tub and a walk-in shower, offering a serene retreat. The kitchen features a strategically placed sink on the outer wall, enhancing functionality and flow. The primary bath offers both a shower and tub for ultimate relaxation. Step outside to enjoy the serene ambiance on a covered patio, perfect for leisurely days. Inside, luxury vinyl flooring adds a touch of elegance to living spaces, while laminate kitchen countertops and 42" cabinets combine practicality with style, making this home a perfect blend of comfort and sophistication.
Location
State TX
County Harris
Area Katy - Old Towne
Rooms
Bedroom Description All Bedrooms Down,En-Suite Bath,Primary Bed - 1st Floor,Walk-In Closet
Other Rooms Breakfast Room, Kitchen/Dining Combo, Living/Dining Combo, Utility Room in House
Master Bathroom Primary Bath: Separate Shower, Primary Bath: Soaking Tub, Secondary Bath(s): Tub/Shower Combo
Kitchen Island w/o Cooktop, Kitchen open to Family Room, Walk-in Pantry
Interior
Interior Features Fire/Smoke Alarm
Heating Central Electric
Cooling Central Electric
Flooring Carpet, Tile, Vinyl
Exterior
Exterior Feature Back Yard, Back Yard Fenced, Covered Patio/Deck, Fully Fenced
Parking Features Attached Garage
Garage Spaces 2.0
Roof Type Composition
Private Pool No
Building
Lot Description Subdivision Lot
Story 1
Foundation Slab
Lot Size Range 0 Up To 1/4 Acre
Builder Name Beazer Homes
Water Water District
Structure Type Brick,Cement Board,Stone
New Construction Yes
Schools
Elementary Schools Youngblood Elementary School
Middle Schools Haskett Junior High School
High Schools Paetow High School
School District 30 - Katy
Others
Senior Community No
Restrictions Deed Restrictions
Tax ID NA
Energy Description Energy Star Appliances,Energy Star/CFL/LED Lights,High-Efficiency HVAC,HVAC>13 SEER,Insulated/Low-E windows,Insulation - Spray-Foam
Acceptable Financing Cash Sale, Conventional, FHA, VA
Tax Rate 3.437706
Disclosures Mud
Green/Energy Cert Energy Star Qualified Home, Home Energy Rating/HERS
Listing Terms Cash Sale, Conventional, FHA, VA
Financing Cash Sale,Conventional,FHA,VA
Special Listing Condition Mud
Read Less Info
Want to know what your home might be worth? Contact us for a FREE valuation!

Our team is ready to help you sell your home for the highest possible price ASAP

Bought with Coton House

"My job is to find and attract mastery-based agents to the office, protect the culture, and make sure everyone is happy! "








