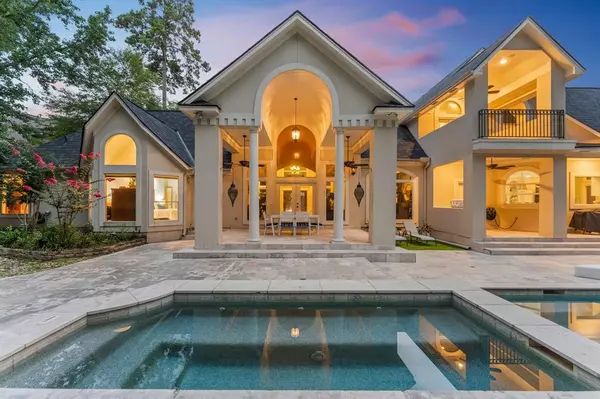$1,475,000
For more information regarding the value of a property, please contact us for a free consultation.
5 Beds
4.1 Baths
5,025 SqFt
SOLD DATE : 08/20/2024
Key Details
Property Type Single Family Home
Listing Status Sold
Purchase Type For Sale
Square Footage 5,025 sqft
Price per Sqft $315
Subdivision Wdlnds Village Indian Sprg 15
MLS Listing ID 13945221
Sold Date 08/20/24
Style Traditional
Bedrooms 5
Full Baths 4
Half Baths 1
Year Built 1999
Annual Tax Amount $18,065
Tax Year 2023
Lot Size 0.517 Acres
Acres 0.5171
Property Description
Half-Acre Hunter's Crossing Gem in the heart of The Woodlands with Pool/Spa on private, cul-de-sac lot with mature trees. This custom beauty was originally constructed by G&G Building and offers extensive updates as well as inspired architecture featuring 5 Bedrooms (2 down), a home office, formal dining and living, plus the gameroom space that could be a 6th bedroom or media room if desired. Unrivaled quality in craftsmanship and stunning updates in the primary bath, kitchen, and family room. Oversized 3 car garage has epoxy flooring and tons of cabinetry for storage. The backyard is an ultimate private retreat with outdoor kitchen and ample decking space with multiple seating areas. Premium location just minutes to John Cooper private school and also zoned to The Woodlands High School. Floorplan layout included at end of photos.
Location
State TX
County Montgomery
Community The Woodlands
Area The Woodlands
Rooms
Bedroom Description 2 Bedrooms Down,Primary Bed - 1st Floor
Other Rooms Family Room, Formal Dining, Formal Living, Gameroom Up, Home Office/Study
Master Bathroom Full Secondary Bathroom Down
Den/Bedroom Plus 6
Kitchen Kitchen open to Family Room
Interior
Heating Central Electric
Cooling Central Electric
Flooring Travertine, Wood
Fireplaces Number 1
Exterior
Exterior Feature Back Green Space, Back Yard Fenced, Balcony, Spa/Hot Tub, Sprinkler System, Subdivision Tennis Court
Parking Features Oversized Garage
Garage Spaces 3.0
Pool In Ground
Roof Type Composition
Private Pool Yes
Building
Lot Description Cul-De-Sac, Wooded
Faces South
Story 2
Foundation Slab
Lot Size Range 1/2 Up to 1 Acre
Water Water District
Structure Type Stucco
New Construction No
Schools
Elementary Schools Galatas Elementary School
Middle Schools Mccullough Junior High School
High Schools The Woodlands High School
School District 11 - Conroe
Others
HOA Fee Include Grounds,Recreational Facilities
Senior Community No
Restrictions Deed Restrictions
Tax ID 9715-15-00700
Acceptable Financing Cash Sale, Conventional
Tax Rate 1.8065
Disclosures Corporate Listing, Mud, Other Disclosures
Listing Terms Cash Sale, Conventional
Financing Cash Sale,Conventional
Special Listing Condition Corporate Listing, Mud, Other Disclosures
Read Less Info
Want to know what your home might be worth? Contact us for a FREE valuation!

Our team is ready to help you sell your home for the highest possible price ASAP

Bought with Keller Williams Preferred

"My job is to find and attract mastery-based agents to the office, protect the culture, and make sure everyone is happy! "








