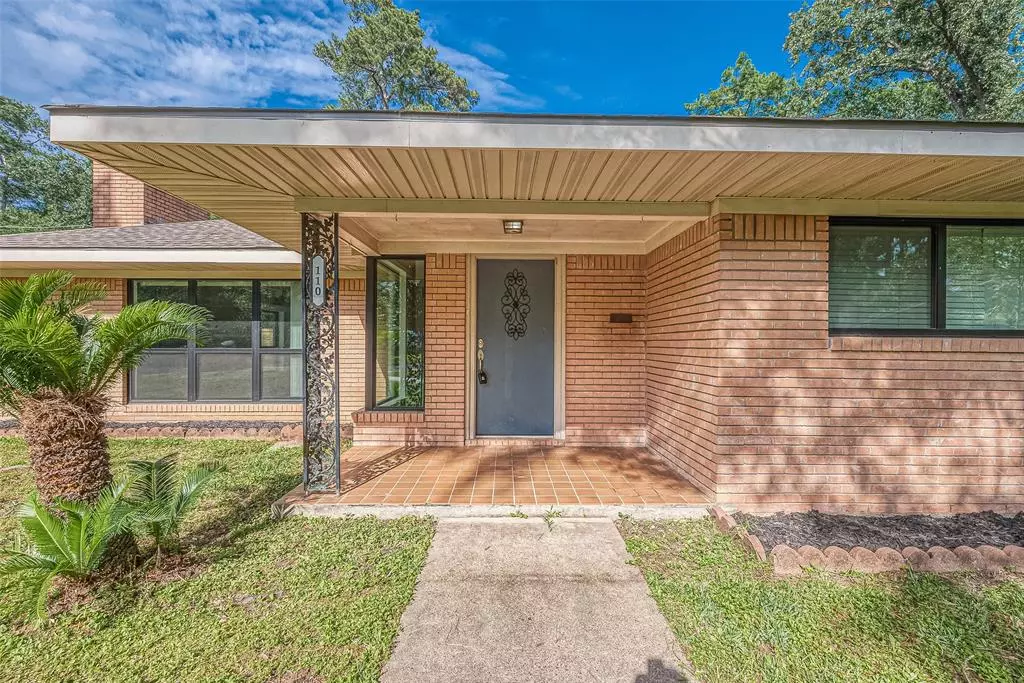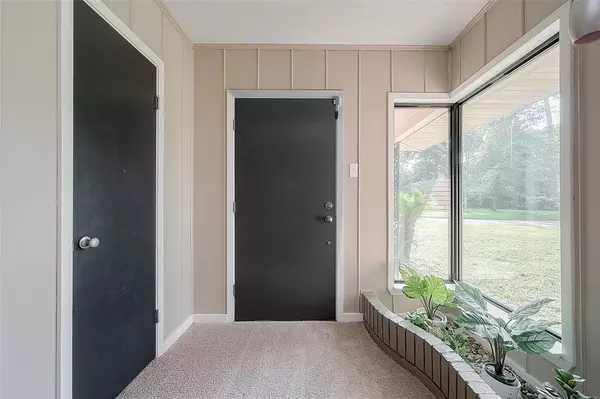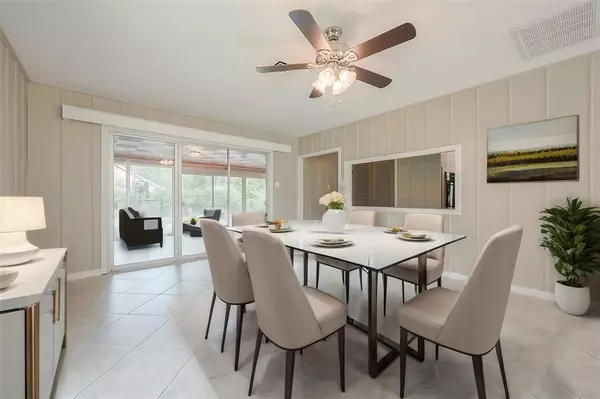$365,000
For more information regarding the value of a property, please contact us for a free consultation.
4 Beds
2.1 Baths
3,341 SqFt
SOLD DATE : 08/20/2024
Key Details
Property Type Single Family Home
Listing Status Sold
Purchase Type For Sale
Square Footage 3,341 sqft
Price per Sqft $107
Subdivision Tanglewood 01
MLS Listing ID 55762008
Sold Date 08/20/24
Style Ranch
Bedrooms 4
Full Baths 2
Half Baths 1
Year Built 1956
Annual Tax Amount $6,936
Tax Year 2023
Lot Size 0.858 Acres
Acres 0.8583
Property Description
Gem of a home with so many updates: spacious living room, wood burning fireplace, over 18K in new windows, and luxurious carpet throughout, secondary living room/media room. Plenty of cabinet space in kitchen with granite countertops, and a designated breakfast area. Connect around the table in a space specifically for dining that opens into a relaxing and serene airconditioned sunroom with floor-to-ceiling glass doors, to bring the outdoors in. Large, private backyard .83 acres, perfect for entertaining, a gardener's dream, water supply line piped to above ground garden beds just waiting for someone with a green thumb! Fruit bearing "cocktail tree"! Country living, but in town no HOA. Located in a quiet neighborhood with top-rated schools and close proximity to parks, shops, and restaurants. Don't miss out on this fantastic opportunity to own a piece of paradise in a quiet unrestricted low-tax neighborhood. Schedule showing before it's gone!
Location
State TX
County Montgomery
Area Conroe Northeast
Rooms
Other Rooms 1 Living Area, Breakfast Room, Family Room, Formal Dining, Sun Room, Utility Room in House
Master Bathroom Hollywood Bath, Primary Bath: Separate Shower, Secondary Bath(s): Shower Only
Kitchen Pantry
Interior
Heating Central Gas
Cooling Central Electric
Fireplaces Number 1
Exterior
Parking Features Attached Garage
Garage Spaces 2.0
Roof Type Composition
Private Pool No
Building
Lot Description Cul-De-Sac, Subdivision Lot, Wooded
Faces West
Story 1
Foundation Slab
Lot Size Range 1/2 Up to 1 Acre
Sewer Public Sewer
Water Public Water
Structure Type Brick
New Construction No
Schools
Elementary Schools Reaves Elementary School
Middle Schools Peet Junior High School
High Schools Conroe High School
School District 11 - Conroe
Others
Senior Community No
Restrictions No Restrictions
Tax ID 9230-01-00900
Energy Description Ceiling Fans,Digital Program Thermostat,High-Efficiency HVAC,Radiant Attic Barrier,Tankless/On-Demand H2O Heater
Acceptable Financing Cash Sale, Conventional, FHA, VA
Tax Rate 1.9163
Disclosures Sellers Disclosure
Listing Terms Cash Sale, Conventional, FHA, VA
Financing Cash Sale,Conventional,FHA,VA
Special Listing Condition Sellers Disclosure
Read Less Info
Want to know what your home might be worth? Contact us for a FREE valuation!

Our team is ready to help you sell your home for the highest possible price ASAP

Bought with Triangle Real Estate, LLC

"My job is to find and attract mastery-based agents to the office, protect the culture, and make sure everyone is happy! "








