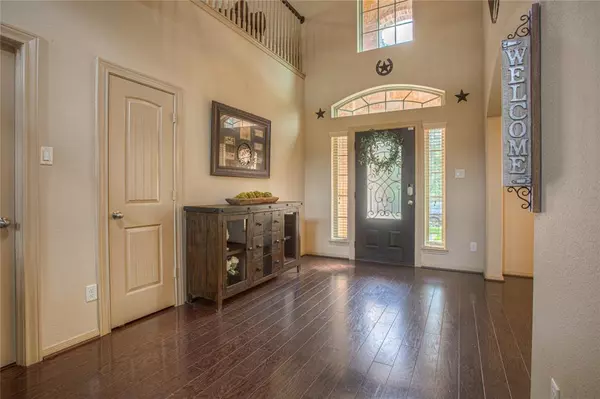$339,900
For more information regarding the value of a property, please contact us for a free consultation.
4 Beds
3.1 Baths
3,035 SqFt
SOLD DATE : 08/19/2024
Key Details
Property Type Single Family Home
Listing Status Sold
Purchase Type For Sale
Square Footage 3,035 sqft
Price per Sqft $108
Subdivision Water Crest On Lake Conroe 01
MLS Listing ID 97867194
Sold Date 08/19/24
Style Traditional
Bedrooms 4
Full Baths 3
Half Baths 1
HOA Fees $87/ann
HOA Y/N 1
Year Built 2015
Annual Tax Amount $9,118
Tax Year 2023
Lot Size 6,838 Sqft
Acres 0.157
Property Description
Welcome to your dream home nestled in the beautiful Lake Conroe subdivision! This 4 bd, 3.5 baths, two-story residence, features a floorplan with two stories of living space, that allows room for the whole family to spread out and relax. The first floor has a spacious Master ensuite as well as a formal Dining area, living and breakfast room with a Butlers pantry between kitchen and formal dining for those large gatherings that this home can accommodate! The second story has a large Den/Game Room, 3 secondary bedrooms, two full baths and an additional flex room that is being used as a study but could be workout room, or whatever your imagination allows. This home has an abundance of storage and cabinet space and kitchen has gas stove/oven. Perfect location with easy access to shopping and dining!! Schedule your personal showing today!!
Location
State TX
County Montgomery
Area Lake Conroe Area
Interior
Interior Features Crown Molding, High Ceiling, Window Coverings
Heating Central Gas
Cooling Central Electric
Flooring Carpet, Tile, Wood
Fireplaces Number 1
Fireplaces Type Gas Connections, Gaslog Fireplace
Exterior
Exterior Feature Covered Patio/Deck, Fully Fenced
Parking Features Attached Garage, Oversized Garage
Garage Spaces 2.0
Roof Type Composition
Street Surface Curbs
Private Pool No
Building
Lot Description Subdivision Lot
Faces East
Story 2
Foundation Slab
Lot Size Range 0 Up To 1/4 Acre
Builder Name D R Horton
Sewer Public Sewer
Water Public Water
Structure Type Brick,Stone
New Construction No
Schools
Elementary Schools Lagway Elementary School
Middle Schools Robert P. Brabham Middle School
High Schools Willis High School
School District 56 - Willis
Others
Senior Community No
Restrictions Deed Restrictions,Restricted
Tax ID 9544-00-05900
Acceptable Financing Cash Sale, Conventional, FHA, VA
Tax Rate 2.8544
Disclosures Sellers Disclosure
Listing Terms Cash Sale, Conventional, FHA, VA
Financing Cash Sale,Conventional,FHA,VA
Special Listing Condition Sellers Disclosure
Read Less Info
Want to know what your home might be worth? Contact us for a FREE valuation!

Our team is ready to help you sell your home for the highest possible price ASAP

Bought with RE/MAX Integrity

"My job is to find and attract mastery-based agents to the office, protect the culture, and make sure everyone is happy! "








