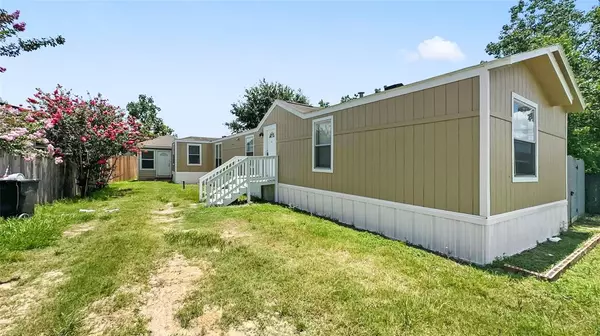$169,900
For more information regarding the value of a property, please contact us for a free consultation.
3 Beds
2 Baths
1,531 SqFt
SOLD DATE : 08/22/2024
Key Details
Property Type Single Family Home
Listing Status Sold
Purchase Type For Sale
Square Footage 1,531 sqft
Price per Sqft $115
Subdivision Creekridge Sec 02
MLS Listing ID 72739461
Sold Date 08/22/24
Style Traditional
Bedrooms 3
Full Baths 2
Year Built 2010
Annual Tax Amount $2,107
Tax Year 2023
Lot Size 7,498 Sqft
Acres 0.1721
Property Description
Experience the charm of country living in this beautiful 3-bedroom, 2-bath mobile home, where modern elegance meets rustic allure. Step into a spacious kitchen adorned with gleaming granite countertops and chic farmhouse light fixtures, creating an inviting atmosphere for cooking and entertaining. The large primary en-suite offers a versatile bonus space, ideal for a home office, cozy sitting area, or an extra closet to suit your needs and is complete with a relaxing soaking tub, separate shower, and dual sinks for ultimate convenience. Enjoy outdoor living in the fully fenced yard, perfect for pets, gardening, or entertaining guests. This property also features a small guest house, providing extra space for visitors or potential rental income. Nestled in a serene setting, this home provides the tranquility of the countryside while offering easy access to major highways 290 and 99. Don't miss the opportunity to make this charming retreat your own – schedule a viewing today!
Location
State TX
County Harris
Area Hockley
Rooms
Bedroom Description En-Suite Bath,Primary Bed - 1st Floor,Sitting Area,Walk-In Closet
Other Rooms Home Office/Study, Kitchen/Dining Combo, Living Area - 1st Floor, Quarters/Guest House, Utility Room in House
Master Bathroom Primary Bath: Double Sinks, Primary Bath: Separate Shower, Primary Bath: Soaking Tub, Secondary Bath(s): Tub/Shower Combo
Kitchen Island w/o Cooktop, Kitchen open to Family Room
Interior
Interior Features Fire/Smoke Alarm
Heating Central Electric
Cooling Central Electric
Flooring Vinyl Plank
Exterior
Exterior Feature Back Yard Fenced
Roof Type Composition
Street Surface Concrete
Private Pool No
Building
Lot Description Subdivision Lot
Story 1
Foundation Block & Beam
Lot Size Range 0 Up To 1/4 Acre
Sewer Public Sewer
Water Public Water
Structure Type Aluminum,Wood
New Construction No
Schools
Elementary Schools Roberts Road Elementary School
Middle Schools Waller Junior High School
High Schools Waller High School
School District 55 - Waller
Others
Senior Community No
Restrictions Restricted
Tax ID 129-890-002-0017
Energy Description Ceiling Fans
Acceptable Financing Cash Sale, Conventional, FHA
Tax Rate 2.4535
Disclosures Sellers Disclosure, Special Addendum
Listing Terms Cash Sale, Conventional, FHA
Financing Cash Sale,Conventional,FHA
Special Listing Condition Sellers Disclosure, Special Addendum
Read Less Info
Want to know what your home might be worth? Contact us for a FREE valuation!

Our team is ready to help you sell your home for the highest possible price ASAP

Bought with eXp Realty, LLC
"My job is to find and attract mastery-based agents to the office, protect the culture, and make sure everyone is happy! "








