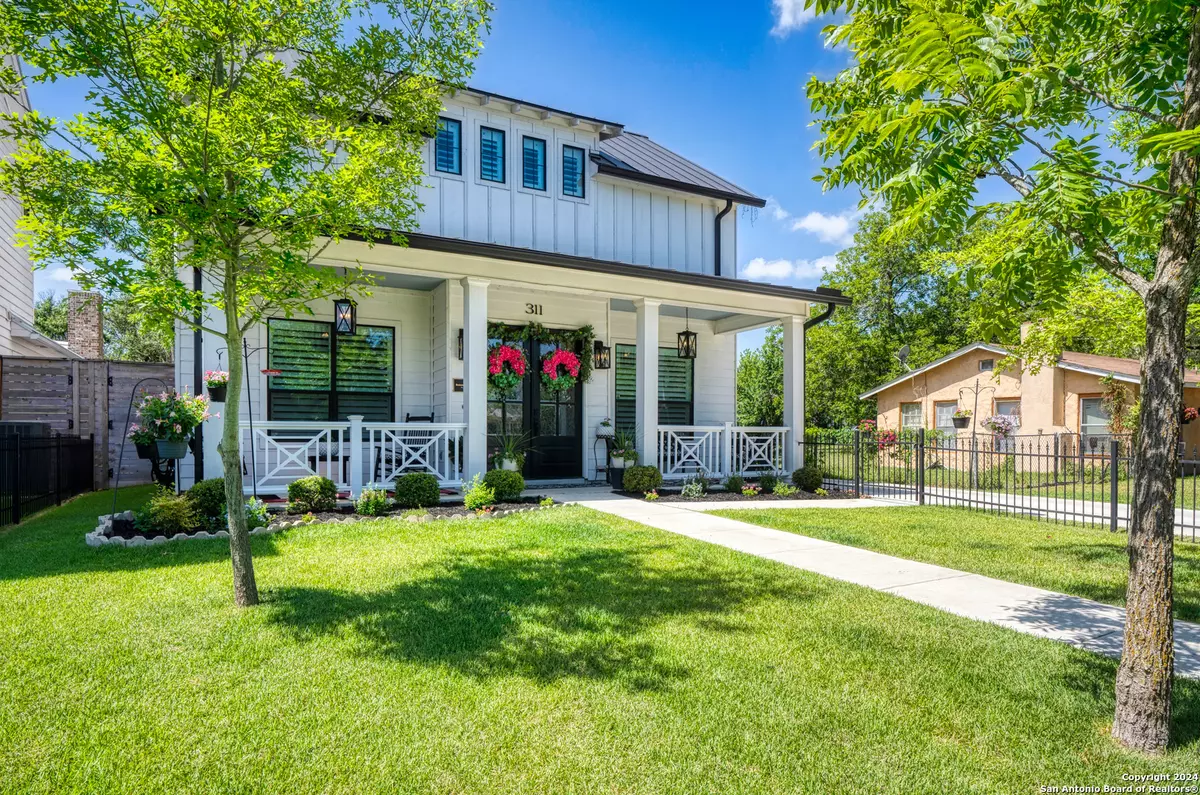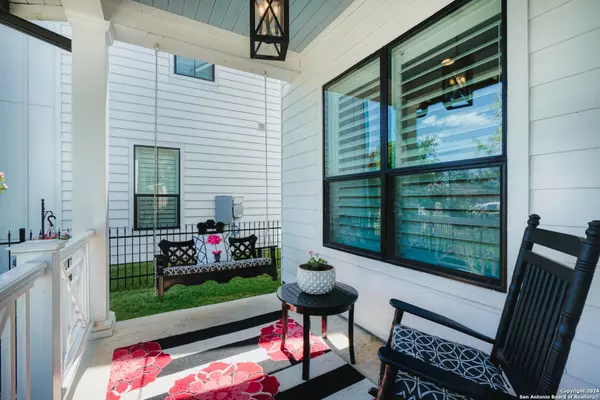$1,249,000
For more information regarding the value of a property, please contact us for a free consultation.
3 Beds
4 Baths
2,886 SqFt
SOLD DATE : 08/23/2024
Key Details
Property Type Single Family Home
Sub Type Single Residential
Listing Status Sold
Purchase Type For Sale
Square Footage 2,886 sqft
Price per Sqft $432
MLS Listing ID 1716127
Sold Date 08/23/24
Style Two Story,Craftsman
Bedrooms 3
Full Baths 3
Half Baths 1
Construction Status Pre-Owned
Year Built 2019
Annual Tax Amount $15,501
Tax Year 2023
Lot Size 8,450 Sqft
Property Description
Farmhouse Chic in Downtown Boerne. Take a walk through the wrought iron fenced yard to the welcoming front porch to view this charming Custom 3 bed plus study, 3.5 bath home that everyone drives by and says "WOW". Open large living area with Direct vent fireplace, accented with a shiplap plank wall. Custom designed kitchen table booth overlooking the kitchen showing off the KitchenAid appliances, gas cooking, wine storage, nugget ice maker, "Sonic" ice, and special granite countertops, offers unique central seating. An additional adjacent dining area allows dining for larger groups of families. Master suite is downstairs with fireplace, spa bathroom w/garden tub, walk-in shower and extensive closet spaces. The study has glass doors opening to patio. Upstairs are 2 bedrooms each with own baths. One bedroom has a pull down Murphy bed. Plantation shutters throughout. Detached 2 car garage w/24x20 unfinished storage room over the garage. (Perfect for an apartment.) Backyard is private and has a unique water feature pond Patio has outdoor kitchen for entertaining.
Location
State TX
County Kendall
Area 2508
Rooms
Master Bathroom Main Level 13X12 Tub/Shower Separate, Separate Vanity, Garden Tub
Master Bedroom Main Level 16X16 Split, DownStairs
Bedroom 2 2nd Level 15X12
Bedroom 3 2nd Level 22X15
Living Room Main Level 24X18
Dining Room Main Level 21X8
Kitchen Main Level 21X12
Study/Office Room Main Level 12X11
Interior
Heating Central
Cooling One Central
Flooring Carpeting, Ceramic Tile, Wood
Heat Source Natural Gas
Exterior
Exterior Feature Patio Slab, Covered Patio, Privacy Fence, Wrought Iron Fence, Sprinkler System, Double Pane Windows, Has Gutters, Special Yard Lighting, Mature Trees, Outdoor Kitchen
Parking Features Two Car Garage, Detached, Oversized
Pool None
Amenities Available None
Roof Type Metal
Private Pool N
Building
Foundation Slab
Sewer Sewer System, City
Water City
Construction Status Pre-Owned
Schools
Elementary Schools Cibolo Creek
Middle Schools Boerne Middle S
High Schools Champion
School District Boerne
Others
Acceptable Financing Conventional, VA, Cash
Listing Terms Conventional, VA, Cash
Read Less Info
Want to know what your home might be worth? Contact us for a FREE valuation!

Our team is ready to help you sell your home for the highest possible price ASAP
"My job is to find and attract mastery-based agents to the office, protect the culture, and make sure everyone is happy! "








