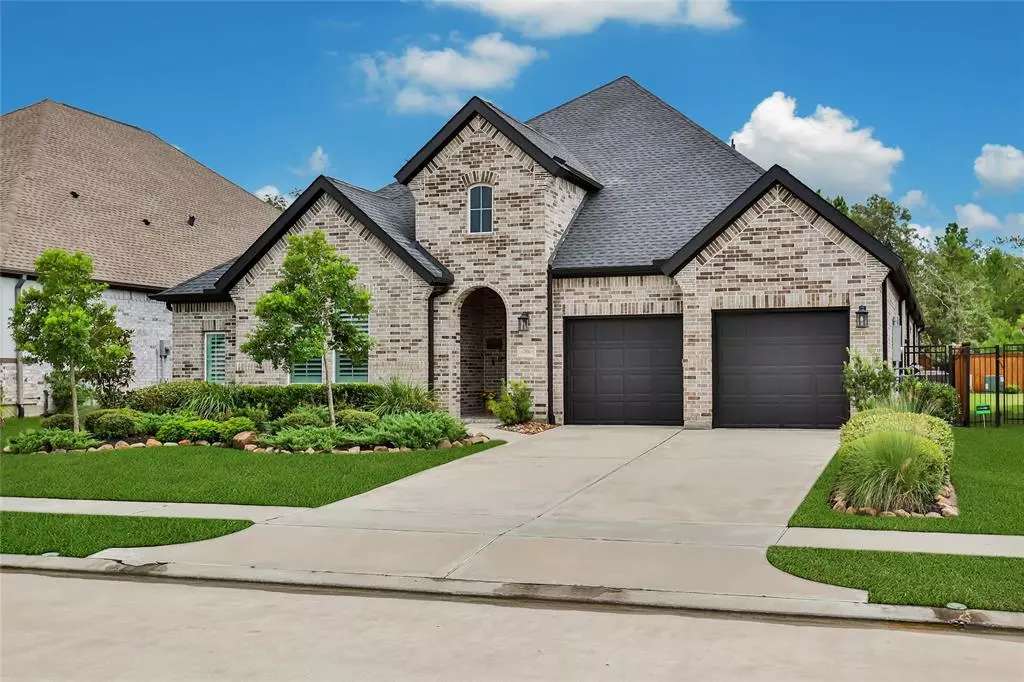$650,000
For more information regarding the value of a property, please contact us for a free consultation.
4 Beds
3 Baths
3,177 SqFt
SOLD DATE : 08/23/2024
Key Details
Property Type Single Family Home
Listing Status Sold
Purchase Type For Sale
Square Footage 3,177 sqft
Price per Sqft $203
Subdivision Woodsons Reserve
MLS Listing ID 46080049
Sold Date 08/23/24
Style Traditional
Bedrooms 4
Full Baths 3
HOA Fees $118/ann
HOA Y/N 1
Year Built 2019
Annual Tax Amount $14,641
Tax Year 2023
Lot Size 8,854 Sqft
Acres 0.2033
Property Description
Better than new and ready for YOU! This absolutely stunning single story Toll Brothers home showcases an incredible 4 bedroom 3 full bath floorplan complete with media room, dedicated study and a 3 car air conditioned garage! Not to mention this home backs to a greenbelt with no rear neighbors! Fall in love from the moment you step into the grand entry that features trey ceilings and opens to the spacious living room with a cozy gaslog fireplace. Thoughtfully designed kitchen with stunning finishes, high end appliance package, sleek countertops, and abundant storage options. Large Primary Suite with ensuite bath complete with garden tub, seperate shower, dual vanities, and two walk in closets. 3 secondaries one with ensuite and two with shared bath. Whole Home Generator, Water Softner, Landscape Lighting, Epoxy Coated Garage Floor, and SO MUCH MORE! Enjoy the tranquility of your beautiful backyard, professionally landscaped, with a backdrop of trees from your large covered patio.
Location
State TX
County Montgomery
Community Woodson'S Reserve
Area Spring Northeast
Rooms
Bedroom Description All Bedrooms Down,En-Suite Bath,Sitting Area,Split Plan,Walk-In Closet
Other Rooms Breakfast Room, Family Room, Home Office/Study, Media, Utility Room in House
Master Bathroom Primary Bath: Double Sinks, Primary Bath: Separate Shower, Primary Bath: Soaking Tub, Secondary Bath(s): Tub/Shower Combo
Den/Bedroom Plus 5
Kitchen Breakfast Bar, Island w/o Cooktop, Kitchen open to Family Room, Pantry, Pots/Pans Drawers, Under Cabinet Lighting, Walk-in Pantry
Interior
Interior Features Alarm System - Owned, Crown Molding, Fire/Smoke Alarm, Formal Entry/Foyer, Water Softener - Owned, Window Coverings
Heating Central Gas
Cooling Central Electric
Flooring Carpet, Tile, Wood
Fireplaces Number 1
Fireplaces Type Gaslog Fireplace
Exterior
Exterior Feature Back Yard Fenced, Exterior Gas Connection, Patio/Deck, Porch, Private Driveway, Sprinkler System, Subdivision Tennis Court
Parking Features Attached Garage, Oversized Garage, Tandem
Garage Spaces 3.0
Garage Description Additional Parking, Auto Garage Door Opener
Roof Type Composition
Street Surface Concrete
Private Pool No
Building
Lot Description Greenbelt, Subdivision Lot
Faces West
Story 1
Foundation Slab
Lot Size Range 0 Up To 1/4 Acre
Builder Name Toll Brothers Inc
Water Water District
Structure Type Brick,Cement Board
New Construction No
Schools
Elementary Schools Hines Elementary
Middle Schools York Junior High School
High Schools Grand Oaks High School
School District 11 - Conroe
Others
HOA Fee Include Clubhouse,Grounds,Other,Recreational Facilities
Senior Community No
Restrictions Deed Restrictions
Tax ID 9737-09-01100
Energy Description Attic Vents,Ceiling Fans,Digital Program Thermostat,Energy Star Appliances,Generator,High-Efficiency HVAC,HVAC>13 SEER,Insulated Doors,Insulated/Low-E windows,Insulation - Batt,Insulation - Blown Fiberglass,Other Energy Features,Radiant Attic Barrier,Tankless/On-Demand H2O Heater
Acceptable Financing Cash Sale, Conventional, VA
Tax Rate 2.6507
Disclosures Mud, Sellers Disclosure
Listing Terms Cash Sale, Conventional, VA
Financing Cash Sale,Conventional,VA
Special Listing Condition Mud, Sellers Disclosure
Read Less Info
Want to know what your home might be worth? Contact us for a FREE valuation!

Our team is ready to help you sell your home for the highest possible price ASAP

Bought with LPT Realty, LLC

"My job is to find and attract mastery-based agents to the office, protect the culture, and make sure everyone is happy! "








