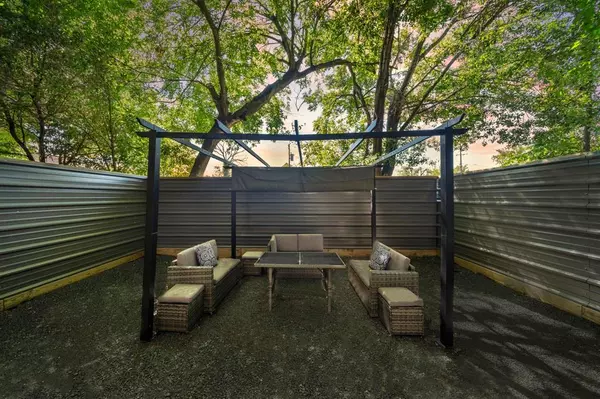$360,000
For more information regarding the value of a property, please contact us for a free consultation.
3 Beds
3.1 Baths
2,044 SqFt
SOLD DATE : 08/26/2024
Key Details
Property Type Single Family Home
Listing Status Sold
Purchase Type For Sale
Square Footage 2,044 sqft
Price per Sqft $175
Subdivision Enclave/Calhoun
MLS Listing ID 51768300
Sold Date 08/26/24
Style Contemporary/Modern
Bedrooms 3
Full Baths 3
Half Baths 1
Year Built 2021
Annual Tax Amount $7,688
Tax Year 2023
Lot Size 2,375 Sqft
Acres 0.0545
Property Description
Experience contemporary living at its best in the University Area! Recently built in 2021, this 2-story home is highlighted by 3 spacious bedrooms, 3.5 baths, convenient first-floor living & modern finishes throughout. Delight in a bright & open living area w/ high ceilings, a custom staircase & laminate floors throughout. The chef's kitchen features a vast island w/ a breakfast bar, sleek countertops, soft-closing cabinets, SS appliances & a walk-in pantry. Unwind in the primary retreat w/ an ensuite bath featuring a dual sink vanity, a glass-enclosed shower & a freestanding soaking tub. The private backyard offers the perfect spot for outdoor lounging or taking in the open air. Find ample parking for you & your guests courtesy of the attached 2-car garage. Don't miss the chance to reside in a convenient Inner Loop location w/ excellent proximity to retail, dining & entertainment venues, plus easy access to the Museum District, the Medical Center Area, Downtown & Rice University!
Location
State TX
County Harris
Area University Area
Rooms
Bedroom Description All Bedrooms Up
Other Rooms 1 Living Area, Living Area - 1st Floor, Utility Room in House
Master Bathroom Half Bath, Primary Bath: Double Sinks, Primary Bath: Separate Shower, Primary Bath: Soaking Tub
Kitchen Island w/o Cooktop, Kitchen open to Family Room, Pantry, Soft Closing Cabinets, Walk-in Pantry
Interior
Heating Central Electric, Central Gas
Cooling Central Electric
Flooring Laminate
Exterior
Parking Features Attached Garage
Garage Spaces 2.0
Roof Type Composition
Street Surface Asphalt
Private Pool No
Building
Lot Description Subdivision Lot
Story 2
Foundation Slab
Lot Size Range 0 Up To 1/4 Acre
Builder Name McKinley
Sewer Public Sewer
Water Public Water
Structure Type Cement Board
New Construction No
Schools
Elementary Schools Hartsfield Elementary School
Middle Schools Cullen Middle School (Houston)
High Schools Yates High School
School District 27 - Houston
Others
Senior Community No
Restrictions No Restrictions
Tax ID 141-720-002-0003
Ownership Full Ownership
Acceptable Financing Cash Sale, Conventional
Tax Rate 2.0148
Disclosures Sellers Disclosure
Listing Terms Cash Sale, Conventional
Financing Cash Sale,Conventional
Special Listing Condition Sellers Disclosure
Read Less Info
Want to know what your home might be worth? Contact us for a FREE valuation!

Our team is ready to help you sell your home for the highest possible price ASAP

Bought with Keller Williams Elite

"My job is to find and attract mastery-based agents to the office, protect the culture, and make sure everyone is happy! "








