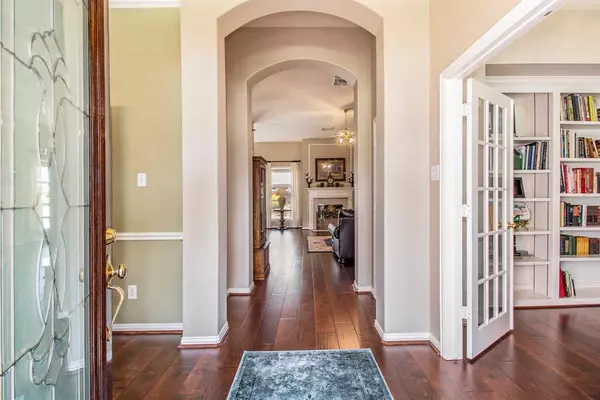$539,900
For more information regarding the value of a property, please contact us for a free consultation.
4 Beds
2.1 Baths
2,537 SqFt
SOLD DATE : 08/26/2024
Key Details
Property Type Single Family Home
Listing Status Sold
Purchase Type For Sale
Square Footage 2,537 sqft
Price per Sqft $212
Subdivision The Forest Sec 11 2002
MLS Listing ID 62898303
Sold Date 08/26/24
Style Traditional
Bedrooms 4
Full Baths 2
Half Baths 1
HOA Fees $52/ann
HOA Y/N 1
Year Built 2002
Annual Tax Amount $9,665
Tax Year 2023
Lot Size 0.287 Acres
Acres 0.2871
Property Description
Welcome to your dream home nestled in the serene community of The Forest of Friendswood! This Emerald Executive Series Home is situated on an oversized corner lot with freshly redone landscaping and beautiful curb appeal. This 4 bedroom home features a three-car detached garage and a POOL with a waterfall, perfect for starting your summer off with a splash! Inside you'll find a great place to work from home with your private office/study area with built-in shelving. The island kitchen offers plenty of counterspace for your inner chefs delight! This spacious plan flows nicely with high ceilings and gorgeous wood floors. Soak your cares away after a long day in the deep jetted tub located in the primary en suite or enjoy a cold beverage on the porch overlooking your backyard oasis! Home has a new roof, new fence, double pane windows, custom cabinets and for your convenience the cook top is set for gas conversion. Schedule your tour to make this your new Home Sweet Home!
Location
State TX
County Galveston
Area Friendswood
Rooms
Bedroom Description En-Suite Bath,Walk-In Closet
Other Rooms 1 Living Area, Breakfast Room, Formal Dining, Home Office/Study, Utility Room in House
Master Bathroom Primary Bath: Double Sinks, Primary Bath: Separate Shower, Primary Bath: Soaking Tub, Secondary Bath(s): Tub/Shower Combo
Kitchen Breakfast Bar, Island w/o Cooktop, Pantry
Interior
Heating Central Gas
Cooling Central Electric
Flooring Carpet, Tile, Wood
Fireplaces Number 1
Fireplaces Type Gas Connections, Wood Burning Fireplace
Exterior
Exterior Feature Back Yard Fenced, Covered Patio/Deck, Fully Fenced, Spa/Hot Tub
Parking Features Detached Garage, Oversized Garage
Garage Spaces 3.0
Pool Gunite, In Ground
Roof Type Composition
Street Surface Concrete,Curbs,Gutters
Private Pool Yes
Building
Lot Description Corner
Story 1
Foundation Slab
Lot Size Range 1/4 Up to 1/2 Acre
Sewer Public Sewer
Water Public Water
Structure Type Brick
New Construction No
Schools
Elementary Schools Westwood Elementary School (Friendswood)
Middle Schools Friendswood Junior High School
High Schools Friendswood High School
School District 20 - Friendswood
Others
Senior Community No
Restrictions Deed Restrictions
Tax ID 3402-0003-0001-000
Ownership Full Ownership
Energy Description Ceiling Fans
Acceptable Financing Cash Sale, Conventional, FHA, VA
Tax Rate 2.0412
Disclosures Sellers Disclosure
Listing Terms Cash Sale, Conventional, FHA, VA
Financing Cash Sale,Conventional,FHA,VA
Special Listing Condition Sellers Disclosure
Read Less Info
Want to know what your home might be worth? Contact us for a FREE valuation!

Our team is ready to help you sell your home for the highest possible price ASAP

Bought with Peak Real Estate

"My job is to find and attract mastery-based agents to the office, protect the culture, and make sure everyone is happy! "








