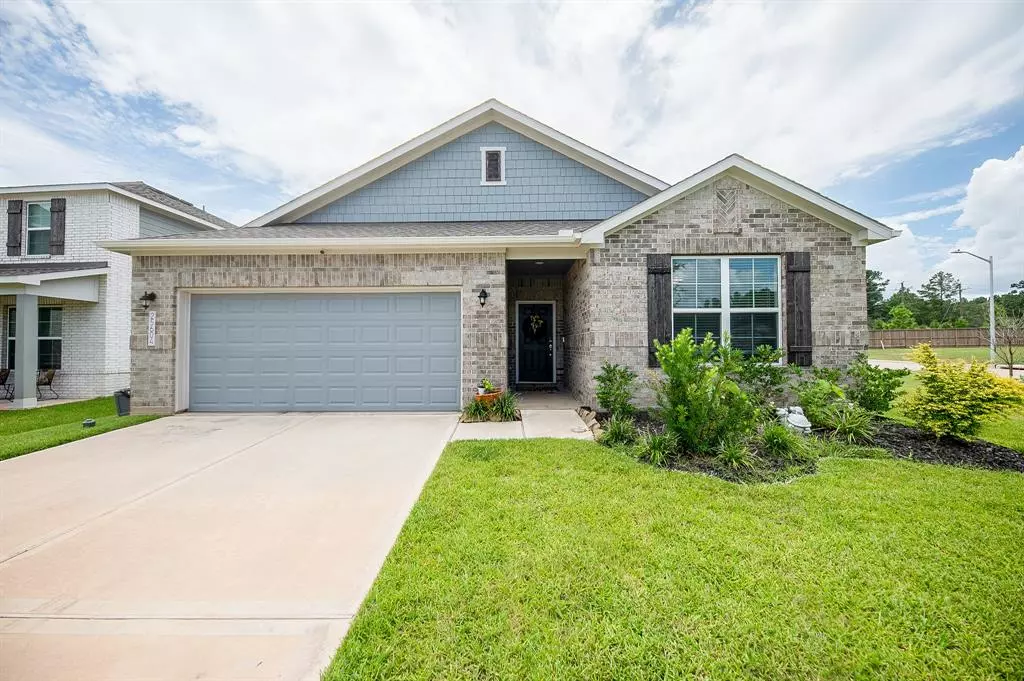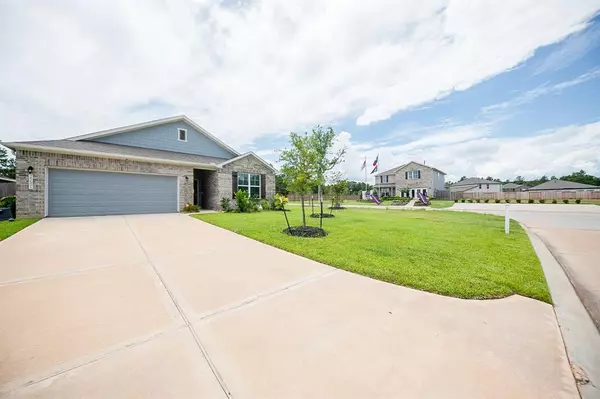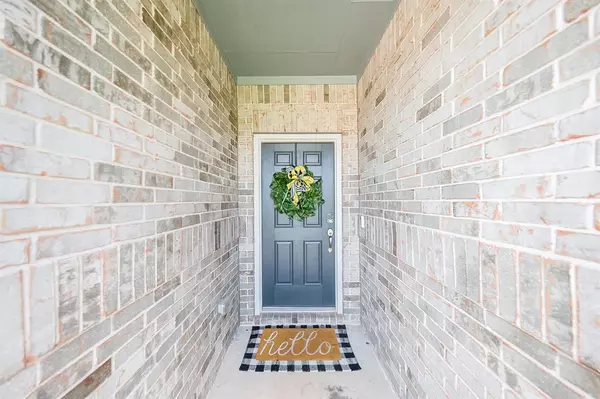$300,000
For more information regarding the value of a property, please contact us for a free consultation.
4 Beds
3 Baths
2,015 SqFt
SOLD DATE : 08/27/2024
Key Details
Property Type Single Family Home
Listing Status Sold
Purchase Type For Sale
Square Footage 2,015 sqft
Price per Sqft $148
Subdivision Magnolia Spgs 02
MLS Listing ID 95349334
Sold Date 08/27/24
Style Traditional
Bedrooms 4
Full Baths 3
HOA Fees $45/ann
HOA Y/N 1
Year Built 2022
Annual Tax Amount $916
Tax Year 2023
Lot Size 6,324 Sqft
Acres 0.1452
Property Description
Beautiful & highly coveted 1-story home on oversized corner lot w/ 4 bedrooms & 3 full baths. There were only a few of this particular floorplan built and they all sold immediately! Too many improvements to list! Enjoy upgraded GE appliances, beautiful lighting fixtures, stylish plumbing fixtures, glass frame shower enclosures, and a master bath & custom rebuilt closet that will make you positively swoon. Out back you will also appreciate the sprinkler system, gutters, fabulous covered back porch & a glorious HOT TUB to unwind at the end of the day! The back yard is an entertainer's dream. The porch is on a concrete pad complete w/ pergola, & boasts an outdoor ceiling fan, mounting bracket for your tv, & string lights. This seller has spared no expense in improving upon the standard builder grade features that came w/ the home! Great functional layout. Kitchen/dining open to the living area which boasts an incredible custom wood accented wall. Magnolia schools. No flooding. Hurry!
Location
State TX
County Montgomery
Area Magnolia/1488 West
Rooms
Bedroom Description All Bedrooms Down,En-Suite Bath,Primary Bed - 1st Floor,Split Plan,Walk-In Closet
Other Rooms 1 Living Area, Breakfast Room, Kitchen/Dining Combo, Living Area - 1st Floor, Utility Room in House
Master Bathroom Full Secondary Bathroom Down, Primary Bath: Double Sinks, Primary Bath: Shower Only, Secondary Bath(s): Tub/Shower Combo, Vanity Area
Den/Bedroom Plus 4
Kitchen Breakfast Bar, Island w/o Cooktop, Kitchen open to Family Room, Pantry, Pots/Pans Drawers
Interior
Interior Features Crown Molding, Dryer Included, Fire/Smoke Alarm, Formal Entry/Foyer, High Ceiling, Prewired for Alarm System, Washer Included, Window Coverings, Wired for Sound
Heating Central Gas
Cooling Central Electric
Flooring Carpet, Tile
Exterior
Exterior Feature Back Yard Fenced, Covered Patio/Deck, Exterior Gas Connection, Porch, Private Driveway, Spa/Hot Tub, Sprinkler System
Parking Features Attached Garage
Garage Spaces 2.0
Garage Description Auto Garage Door Opener, Double-Wide Driveway
Roof Type Composition
Street Surface Concrete,Curbs,Gutters
Private Pool No
Building
Lot Description Cleared, Corner, Subdivision Lot
Faces North
Story 1
Foundation Pier & Beam
Lot Size Range 0 Up To 1/4 Acre
Water Water District
Structure Type Brick,Cement Board
New Construction No
Schools
Elementary Schools Audubon Elementary
Middle Schools Magnolia Junior High School
High Schools Magnolia West High School
School District 36 - Magnolia
Others
Senior Community No
Restrictions Deed Restrictions
Tax ID 7110-02-05800
Ownership Full Ownership
Energy Description Attic Fan,Attic Vents,Ceiling Fans,Digital Program Thermostat,Energy Star Appliances,HVAC>13 SEER,Insulated/Low-E windows,North/South Exposure,Radiant Attic Barrier
Acceptable Financing Cash Sale, Conventional, FHA, VA
Tax Rate 1.5787
Disclosures Exclusions, Mud, Sellers Disclosure
Listing Terms Cash Sale, Conventional, FHA, VA
Financing Cash Sale,Conventional,FHA,VA
Special Listing Condition Exclusions, Mud, Sellers Disclosure
Read Less Info
Want to know what your home might be worth? Contact us for a FREE valuation!

Our team is ready to help you sell your home for the highest possible price ASAP

Bought with Anya Delacruz

"My job is to find and attract mastery-based agents to the office, protect the culture, and make sure everyone is happy! "








