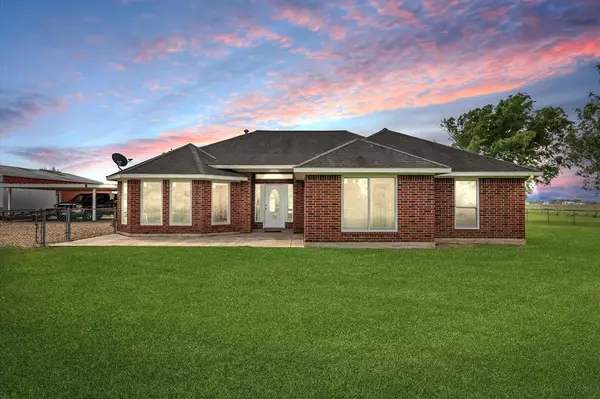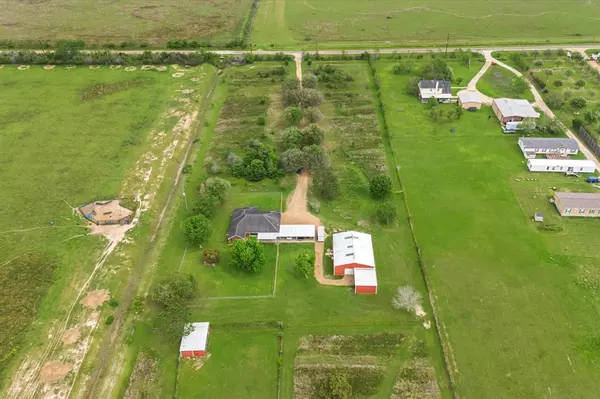$973,345
For more information regarding the value of a property, please contact us for a free consultation.
4 Beds
2.1 Baths
2,230 SqFt
SOLD DATE : 08/30/2024
Key Details
Property Type Single Family Home
Listing Status Sold
Purchase Type For Sale
Square Footage 2,230 sqft
Price per Sqft $417
MLS Listing ID 24865967
Sold Date 08/30/24
Style Ranch,Traditional
Bedrooms 4
Full Baths 2
Half Baths 1
Year Built 2002
Annual Tax Amount $5,100
Tax Year 2023
Lot Size 12.000 Acres
Acres 12.0
Property Description
Are you dreaming of owning a beautiful home with ample land? Your search might end here! This property boasts 12 acres of land, including a 40x50 metal shop with 17ft tall ceilings, a 3-stall horse stable, and an additional 20x25ft covered equipment area, perfect for a man cave. You will also find a 3-stall horse stable and a half-acre pond, leaving you plenty of space to explore your creativity. Moreover, the property has an active WILDLIFE EXEMPTION in place, resulting in lower taxes for you. The main house features four complete bedrooms with 2.5 baths, including a primary bedroom with dual sinks, a tub, and a separate shower: new water heater, Dishwasher 2 years old, new free-standing stove, and new well in 2022. Freshly painted interior and all new bathroom c-tops and fixtures! Located just a few minutes from Katy, you can enjoy the serenity of the countryside without sacrificing city amenities. Welcome to your new home!
Location
State TX
County Waller
Area Brookshire
Rooms
Bedroom Description All Bedrooms Down
Other Rooms 1 Living Area, Breakfast Room, Formal Dining, Garage Apartment, Utility Room in House
Master Bathroom Half Bath, Primary Bath: Double Sinks, Primary Bath: Jetted Tub, Primary Bath: Separate Shower, Secondary Bath(s): Jetted Tub, Secondary Bath(s): Tub/Shower Combo
Den/Bedroom Plus 4
Kitchen Breakfast Bar, Island w/o Cooktop, Kitchen open to Family Room, Pantry, Walk-in Pantry
Interior
Interior Features Formal Entry/Foyer, High Ceiling, Prewired for Alarm System
Heating Central Gas, Propane
Cooling Central Electric
Flooring Laminate, Tile
Exterior
Exterior Feature Back Yard, Back Yard Fenced, Barn/Stable, Covered Patio/Deck, Cross Fenced, Detached Gar Apt /Quarters, Fully Fenced, Patio/Deck, Porch, Private Driveway, Workshop
Parking Features Detached Garage, Oversized Garage
Garage Spaces 4.0
Carport Spaces 2
Garage Description Additional Parking, Workshop
Roof Type Composition
Street Surface Asphalt
Accessibility Driveway Gate
Private Pool No
Building
Lot Description Cleared, Wooded
Story 1
Foundation Slab
Lot Size Range 10 Up to 15 Acres
Sewer Septic Tank
Water Well
Structure Type Brick,Wood
New Construction No
Schools
Elementary Schools Royal Elementary School
Middle Schools Royal Junior High School
High Schools Royal High School
School District 44 - Royal
Others
Senior Community No
Restrictions No Restrictions
Tax ID 315900-002-020-100
Ownership Full Ownership
Energy Description Ceiling Fans,Insulated Doors,Insulated/Low-E windows,Insulation - Batt,Insulation - Blown Fiberglass
Acceptable Financing Cash Sale, Conventional, FHA, USDA Loan
Tax Rate 1.786
Disclosures Sellers Disclosure
Listing Terms Cash Sale, Conventional, FHA, USDA Loan
Financing Cash Sale,Conventional,FHA,USDA Loan
Special Listing Condition Sellers Disclosure
Read Less Info
Want to know what your home might be worth? Contact us for a FREE valuation!

Our team is ready to help you sell your home for the highest possible price ASAP

Bought with Grand Monarch Management LP

"My job is to find and attract mastery-based agents to the office, protect the culture, and make sure everyone is happy! "








