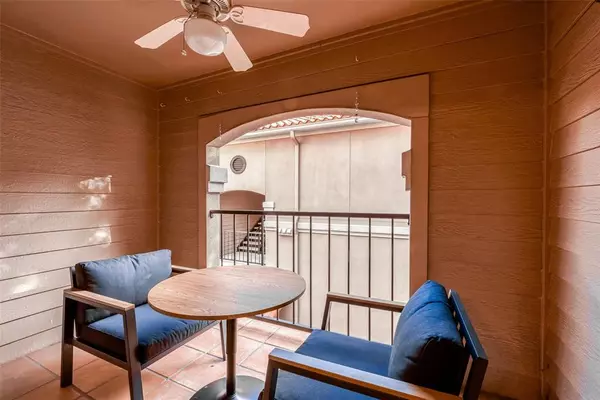$235,000
For more information regarding the value of a property, please contact us for a free consultation.
2 Beds
1 Bath
835 SqFt
SOLD DATE : 08/30/2024
Key Details
Property Type Condo
Sub Type Condominium
Listing Status Sold
Purchase Type For Sale
Square Footage 835 sqft
Price per Sqft $263
Subdivision River Oaks Rep
MLS Listing ID 35462701
Sold Date 08/30/24
Style Traditional
Bedrooms 2
Full Baths 1
HOA Fees $421/mo
Year Built 1993
Annual Tax Amount $5,156
Tax Year 2023
Lot Size 2.987 Acres
Property Description
LOCATION, LOCATION, LOCATION. Welcome to the Reata at River Oaks. Convenient Inner Loop location offers an abundance of shopping, restaurants, and outdoor activities. Walking distance to River Oaks Shopping Center, Whole Foods Market, and Buffalo Bayou Park. Large windows keep this corner unit light and bright. 2-inch blinds. Living room with high ceilings and access to the private, covered balcony. Hardwood floors in the living room and breakfast area. Granite countertops in the kitchen and bathroom. Primary features a walk-in closet and en suite bathroom with double sinks and tub/shower combo. Washer/dryer in unit. Spacious secondary bedroom. The complex amenities include a community clubhouse, fitness room, and dog run. Lounge, grill out, and entertain by the resort-like pool and spa. Covered parking and controlled access. Look no further for city living! Furnished photos are available upon request.
Location
State TX
County Harris
Area River Oaks Shopping Area
Rooms
Bedroom Description All Bedrooms Down,Primary Bed - 1st Floor
Other Rooms Formal Dining, Kitchen/Dining Combo, Living Area - 1st Floor, Utility Room in House
Master Bathroom Primary Bath: Double Sinks, Primary Bath: Tub/Shower Combo
Kitchen Pantry
Interior
Interior Features Balcony
Heating Central Electric
Cooling Central Electric
Flooring Carpet, Tile, Wood
Appliance Electric Dryer Connection, Full Size
Dryer Utilities 1
Exterior
Exterior Feature Balcony, Clubhouse, Exercise Room, Fenced
Parking Features Detached Garage
Roof Type Composition
Street Surface Concrete
Private Pool No
Building
Story 1
Entry Level 3rd Level
Foundation Slab
Sewer Public Sewer
Water Public Water
Structure Type Stucco
New Construction No
Schools
Elementary Schools William Wharton K-8 Dual Language Academy
Middle Schools Gregory-Lincoln Middle School
High Schools Lamar High School (Houston)
School District 27 - Houston
Others
HOA Fee Include Clubhouse,Exterior Building,Grounds,Limited Access Gates,Recreational Facilities,Water and Sewer
Senior Community No
Tax ID 125-002-002-0019
Acceptable Financing Cash Sale, Conventional, FHA, VA
Tax Rate 2.2019
Disclosures Sellers Disclosure
Listing Terms Cash Sale, Conventional, FHA, VA
Financing Cash Sale,Conventional,FHA,VA
Special Listing Condition Sellers Disclosure
Read Less Info
Want to know what your home might be worth? Contact us for a FREE valuation!

Our team is ready to help you sell your home for the highest possible price ASAP

Bought with 5th Stream Realty

"My job is to find and attract mastery-based agents to the office, protect the culture, and make sure everyone is happy! "








