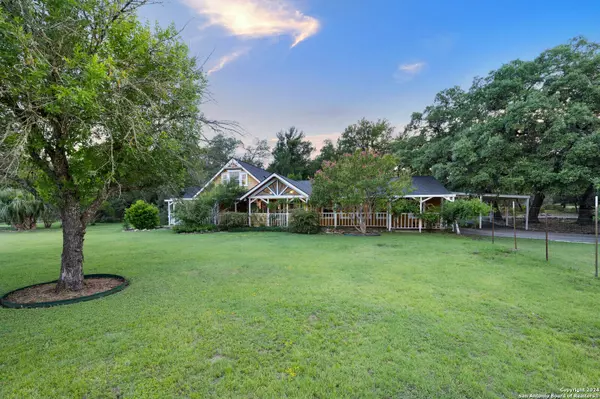$625,000
For more information regarding the value of a property, please contact us for a free consultation.
3 Beds
2 Baths
2,592 SqFt
SOLD DATE : 09/06/2024
Key Details
Property Type Single Family Home
Sub Type Single Residential
Listing Status Sold
Purchase Type For Sale
Square Footage 2,592 sqft
Price per Sqft $241
Subdivision Riverwood
MLS Listing ID 1793472
Sold Date 09/06/24
Style One Story,Split Level
Bedrooms 3
Full Baths 2
Construction Status Pre-Owned
HOA Fees $6/ann
Year Built 1983
Annual Tax Amount $4,927
Tax Year 2024
Lot Size 3.547 Acres
Property Description
This stunning 3.54 acre Hill Country Oasis awaits its next owner. This beautiful home has been fully remodeled over the past few years. As you enter the large mudroom, you will find ample storage and plenty of space to utilize. The home natural flows into the great room, with timeless Saltillo tile, vaulted ceilings, custom ceiling designs and picturesque windows. French doors open into the heart of this home ~ the family room, dining and kitchen finished with upgraded porcelain flooring and a full kitchen remodel. With first floor secondary bedrooms and spacious laundry room, this home also has a beautifully renovated bathroom with an additional bonus room including custom cabinetry and maximizes space to the fullest. You'll notice the detailed trim and built ins as you approach the private owners' retreat, complete with a private balcony overlooking the gardens! This home is a horticulturist's dream! The gorgeous oak trees have been maintained professionally. You will notice, no detail was spared as you stroll through the gardens and the wrap around patios, you'll find gorgeous plants and built in lighting along your path. All plants are considered Xeriscape requiring minimal watering and maintenance. This home is set back from the street, offering a sense of privacy, with a fully fenced yard and plenty of the acreage left natural, yet well-manicured. This home offers 100% cement siding, 2023 upgraded roof replacement, 2019 full window replacement, custom 2 story shop with electricity and roof crosswalk for easy maintenance. See attached list for full home upgrades. This home is in Comal ISD and proudly feeds into Smithson Valley High School. Located in the highly desired Guadalupe River Estates / Cypress Springs community offering River access, parks, pavilion and more!Open House 07/26 5-7pm, 07/27 12-2pm and 07/28 11am-3pm.
Location
State TX
County Comal
Area 2602
Rooms
Master Bathroom Main Level 14X10 Shower Only
Master Bedroom 2nd Level 21X11 Upstairs
Bedroom 2 Main Level 18X11
Bedroom 3 Main Level 13X10
Dining Room Main Level 11X8
Kitchen Main Level 12X11
Family Room Main Level 20X12
Interior
Heating Central
Cooling Two Central
Flooring Saltillo Tile, Marble, Wood, Laminate, Other
Heat Source Electric
Exterior
Parking Features None/Not Applicable
Pool None
Amenities Available Tennis, Park/Playground, BBQ/Grill, Other - See Remarks
Roof Type Composition
Private Pool N
Building
Foundation Slab
Sewer Septic, City
Water City
Construction Status Pre-Owned
Schools
Elementary Schools Arlon Seay
Middle Schools Spring Branch
High Schools Smithson Valley
School District Comal
Others
Acceptable Financing Conventional, FHA, VA, Cash
Listing Terms Conventional, FHA, VA, Cash
Read Less Info
Want to know what your home might be worth? Contact us for a FREE valuation!

Our team is ready to help you sell your home for the highest possible price ASAP

"My job is to find and attract mastery-based agents to the office, protect the culture, and make sure everyone is happy! "








