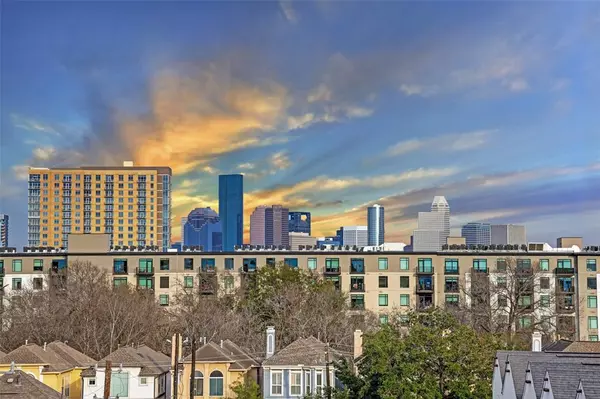$745,000
For more information regarding the value of a property, please contact us for a free consultation.
2 Beds
2 Baths
2,680 SqFt
SOLD DATE : 09/06/2024
Key Details
Property Type Condo
Listing Status Sold
Purchase Type For Sale
Square Footage 2,680 sqft
Price per Sqft $242
Subdivision Gotham Condos
MLS Listing ID 43484424
Sold Date 09/06/24
Bedrooms 2
Full Baths 2
HOA Fees $840/mo
Year Built 1998
Property Description
This modern loft style home features nice finishes and spectacular views of Houston! Fantastic views of downtown, medical center and the Galleria. The unit offers soaring ceilings, bleached hardwoods, and an open kitchen with beautiful granite countertops and stainless-steel appliances. The floor plan is very flexible. Large primary bedroom suite with new wood plank floors, featuring a large 19x7 walk-in closet and a spa-like bath. The second-floor den overlooks the living room and offers a great retreat or place to work from home! You can enjoy your morning coffee watching the sunrise over downtown from your oversized balcony. Bosch convection oven, induction cooktop, microwave and dishwasher. LG refrigerator. Perlite wine refrigerator. Building provides free WIFI. Two garage parking spaces. This home is steps away from the River Oaks Shopping Center and Regents Square where you'll enjoy easy access to some of Houston's best shops and restaurants.
Location
State TX
County Harris
Area River Oaks Shopping Area
Building/Complex Name GOTHAM LOFTS
Rooms
Bedroom Description 1 Bedroom Down - Not Primary BR,Primary Bed - 2nd Floor,Walk-In Closet
Other Rooms 1 Living Area, Family Room, Gameroom Up, Kitchen/Dining Combo, Living Area - 1st Floor, Utility Room in House
Master Bathroom Full Secondary Bathroom Down, Primary Bath: Double Sinks, Primary Bath: Separate Shower, Primary Bath: Soaking Tub, Secondary Bath(s): Shower Only, Vanity Area
Kitchen Island w/ Cooktop, Kitchen open to Family Room, Pantry, Soft Closing Cabinets, Soft Closing Drawers, Under Cabinet Lighting, Walk-in Pantry
Interior
Interior Features Alarm System - Owned, Balcony, Concrete Walls, Elevator, Fire/Smoke Alarm, Intercom System, Intercom to Front Desk, Refrigerator Included, Window Coverings
Heating Central Electric
Cooling Central Electric
Flooring Tile, Vinyl, Wood
Appliance Dryer Included, Electric Dryer Connection, Full Size, Refrigerator, Washer Included
Dryer Utilities 1
Exterior
Exterior Feature Balcony/Terrace, Trash Pick Up
Pool Gunite
View East
Street Surface Asphalt,Gutters
Total Parking Spaces 2
Private Pool No
Building
Building Description Concrete,Glass,Other,Steel, Outdoor Kitchen
Faces West
Structure Type Concrete,Glass,Other,Steel
New Construction No
Schools
Elementary Schools Baker Montessori School
Middle Schools Lanier Middle School
High Schools Lamar High School (Houston)
School District 27 - Houston
Others
Pets Allowed Not Allowed
HOA Fee Include Building & Grounds,Cable TV,Insurance Common Area,Internet,Limited Access,Other,Recreational Facilities,Trash Removal,Water and Sewer
Senior Community No
Tax ID 119-585-000-0025
Energy Description Ceiling Fans,High-Efficiency HVAC,Insulated Doors,Insulated/Low-E windows
Acceptable Financing Cash Sale, Conventional, VA
Disclosures Sellers Disclosure
Listing Terms Cash Sale, Conventional, VA
Financing Cash Sale,Conventional,VA
Special Listing Condition Sellers Disclosure
Pets Allowed Not Allowed
Read Less Info
Want to know what your home might be worth? Contact us for a FREE valuation!

Our team is ready to help you sell your home for the highest possible price ASAP

Bought with Blue Dahlia Realty

"My job is to find and attract mastery-based agents to the office, protect the culture, and make sure everyone is happy! "








